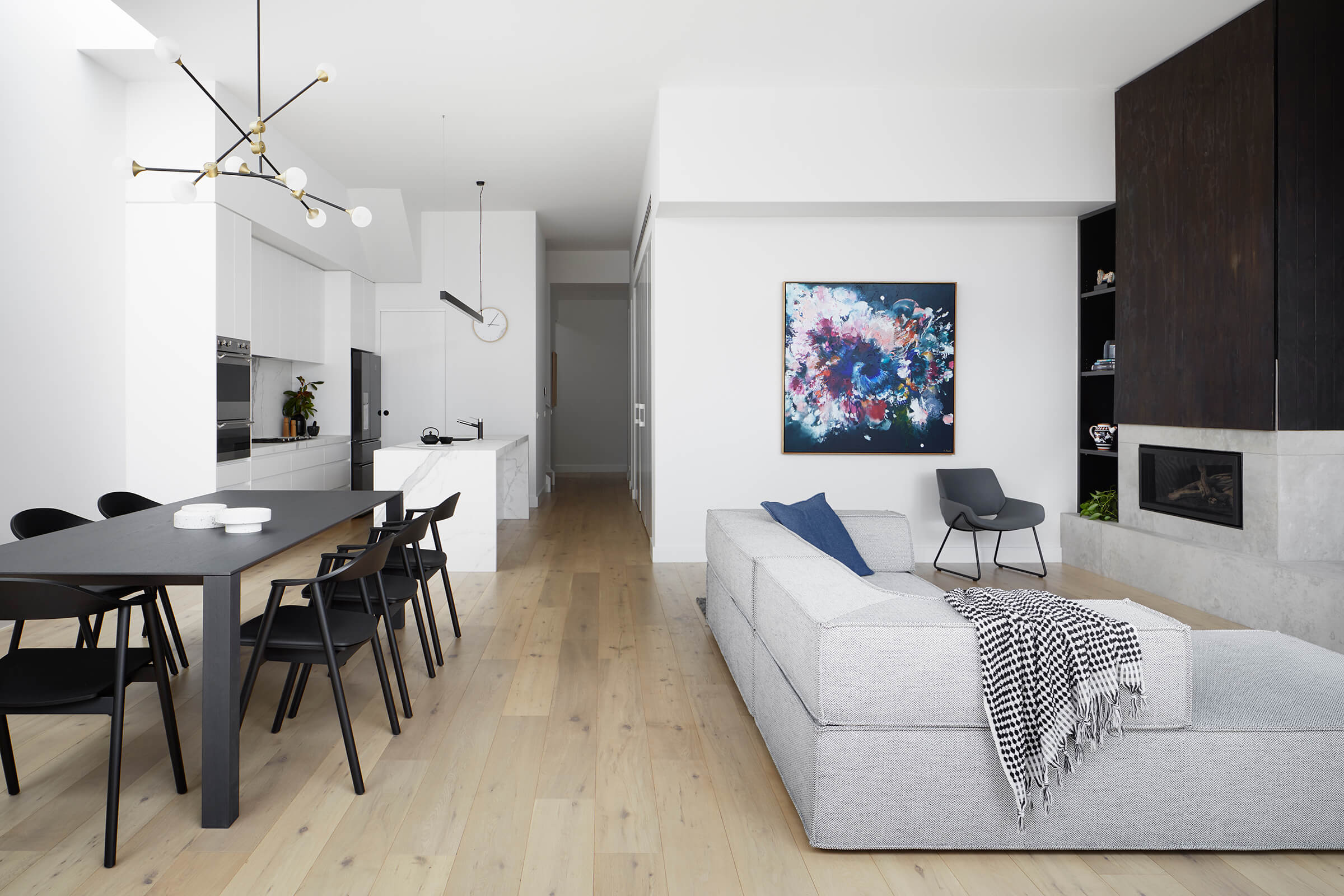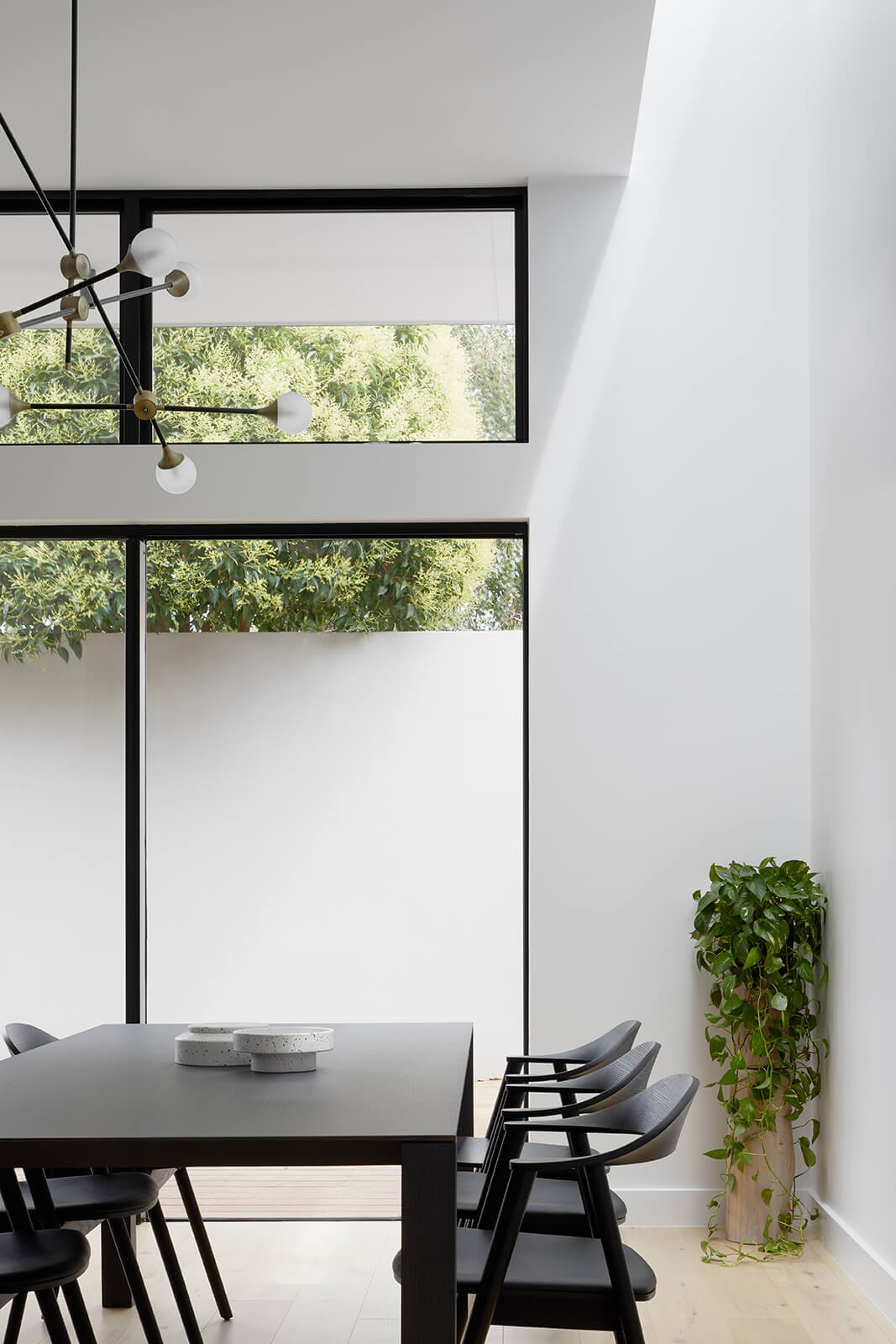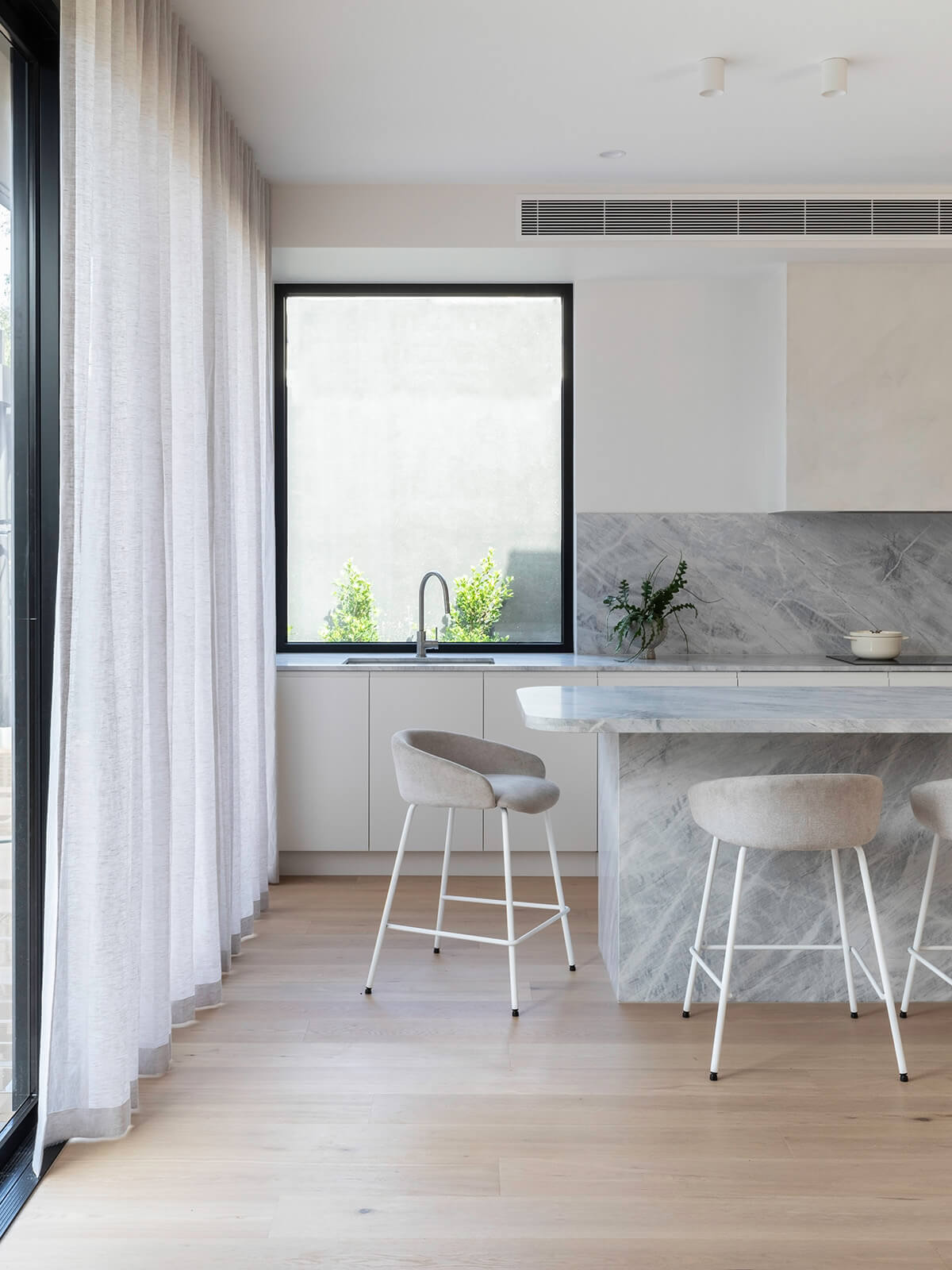Elwood Duplex
Residential
•
Elwood
Project Description
This Art Deco Elwood Duplex had become cluttered and disjointed after years of alterations and lean-to additions. Our clients approached us with a vision to restore the home to its original character while enhancing its functionality for modern family living. The goal was to preserve the unique features of the house while creating a seamless extension at the rear and adding a new first floor.
The result is a striking yet harmonious addition, with monochromatic materials and finishes selected both inside and out to create a neutral, timeless backdrop. We incorporated clever built-in and hidden storage solutions throughout, and maximized natural light by strategically placing skylights and expansive glazing that opens up to the garden, transforming the interior into a bright, welcoming space.
Testimonial
Highly recommend De.Arch! Peita understood what we wanted, challenged and collaborated on our design ideas, encouraged us to be bolder in our choices, introduced us to new concepts and we love the finish product – our home. Thank you!
- Evan & Vanessa - Owners
Project details
Architecture & Interiors: de.arch
Builder: Lifestyle By Design
Styling by: Collective
Photography: Tatjana Plitt
House area: 242m2
Site area: 352m2
Other Projects

Lake Wendouree ‘Passive’ House
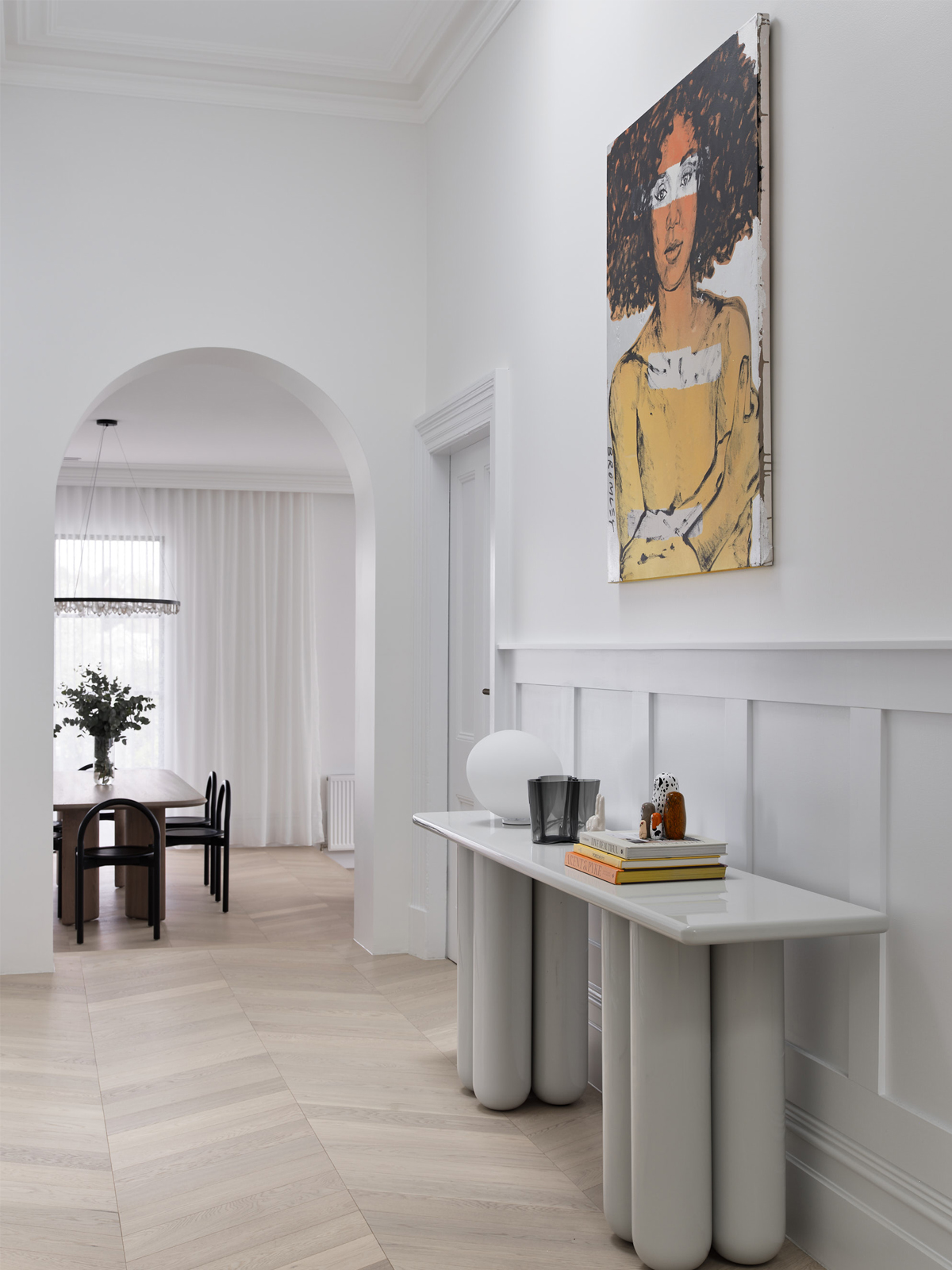
Essendon House

St Kilda West Accessible Apartment
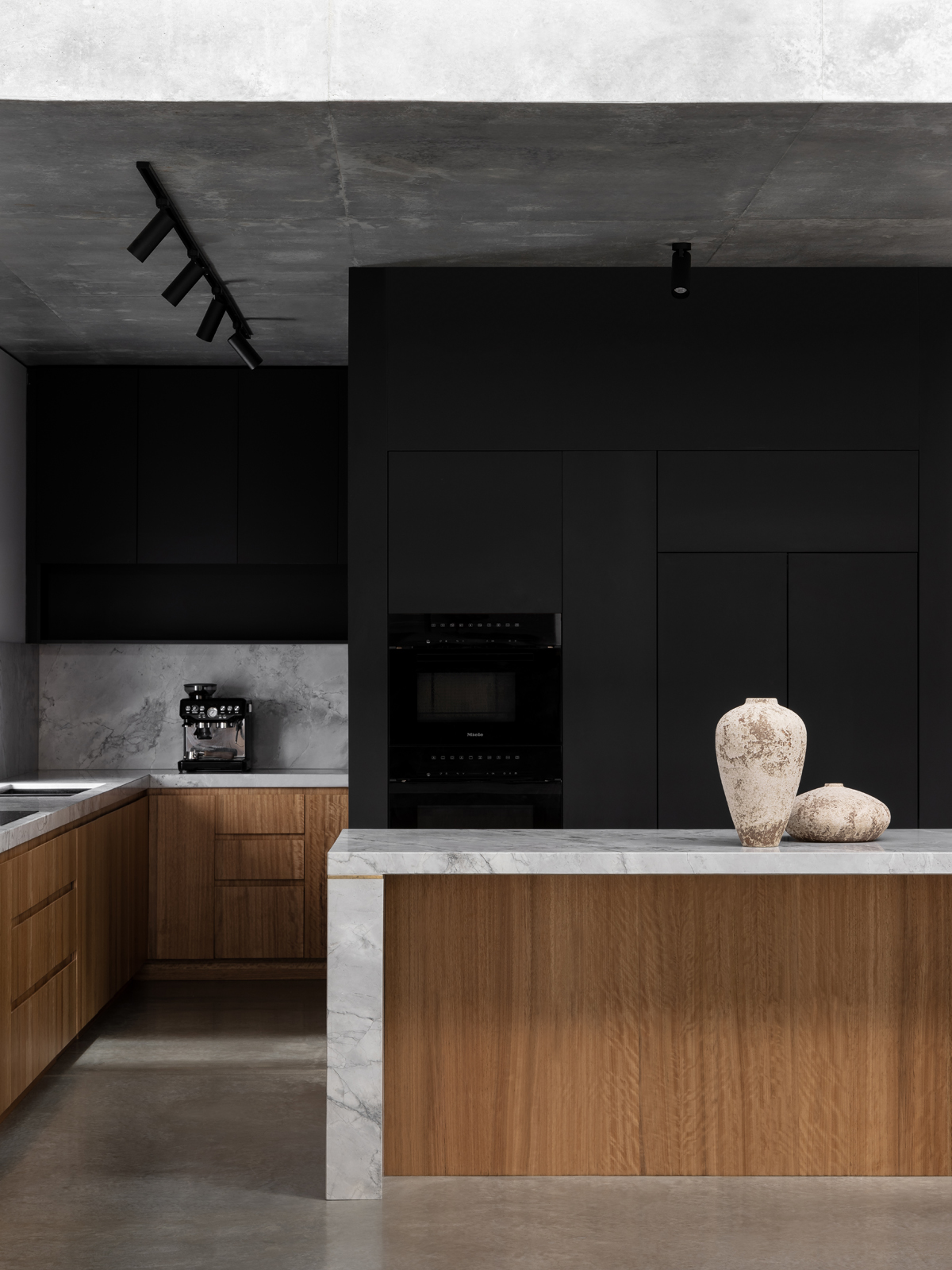
Middle Park Heritage Terrace

Hughesdale Future Bungalow

Orrong Residence

Newport Nest

South Melbourne Biz Hub – Stage 2
Located in Essendon, this Edwardian Home is proposed to be fully restored and reconfigured internally with a modest ground floor extension. The new rear extension whilst contemporary, is sensitive to the highly decorative features of the original home. Construction to commence shortly.





