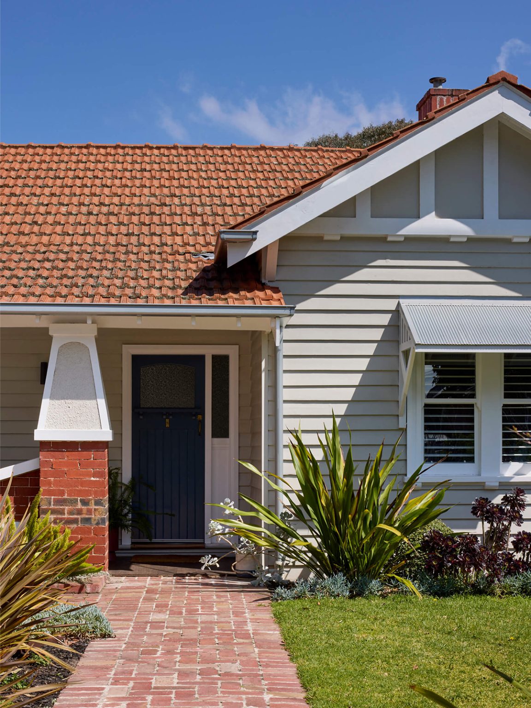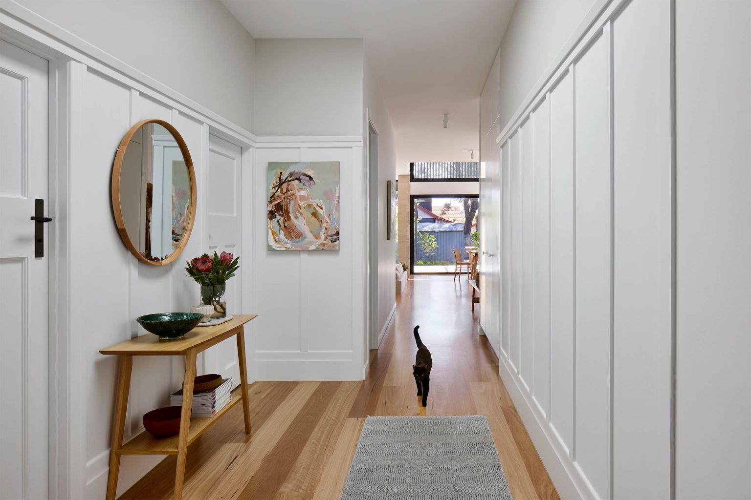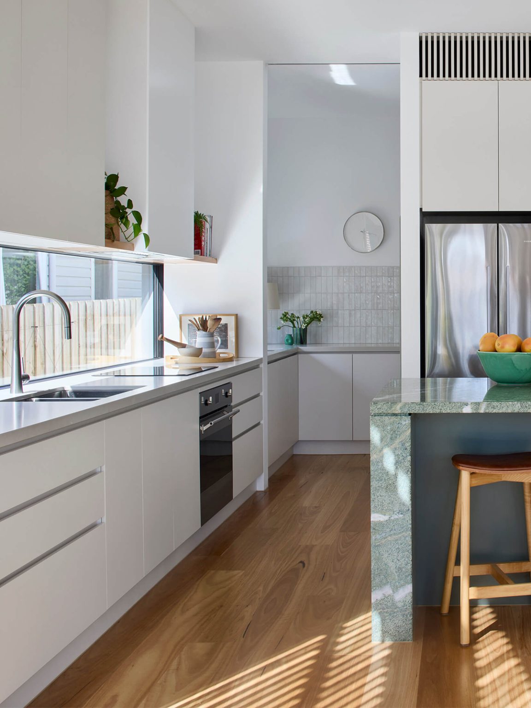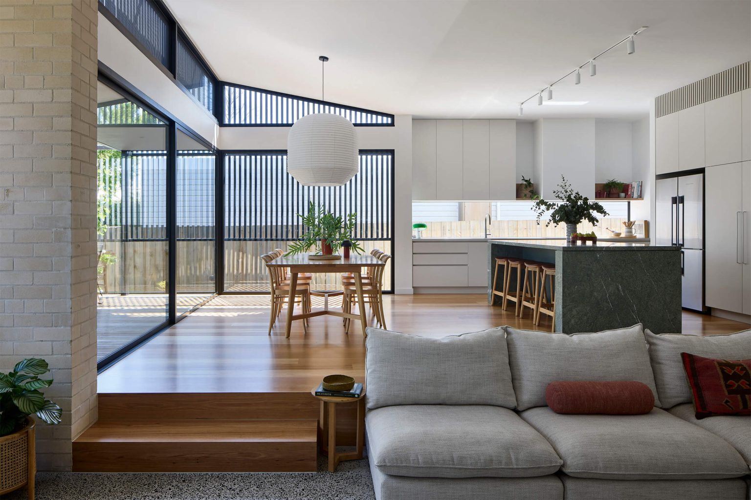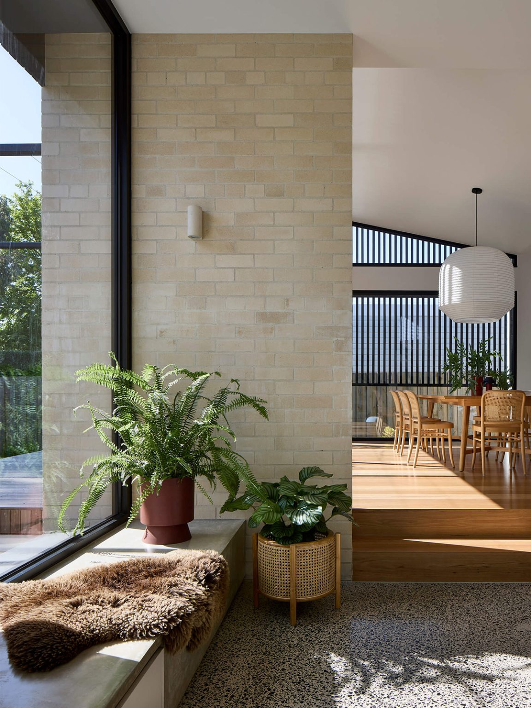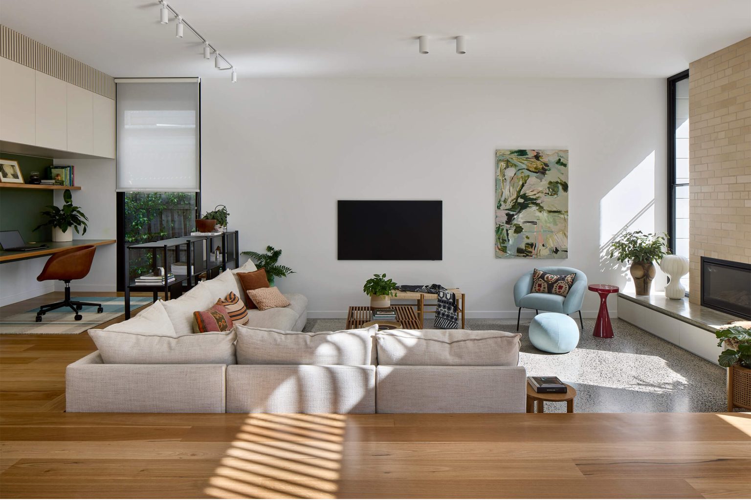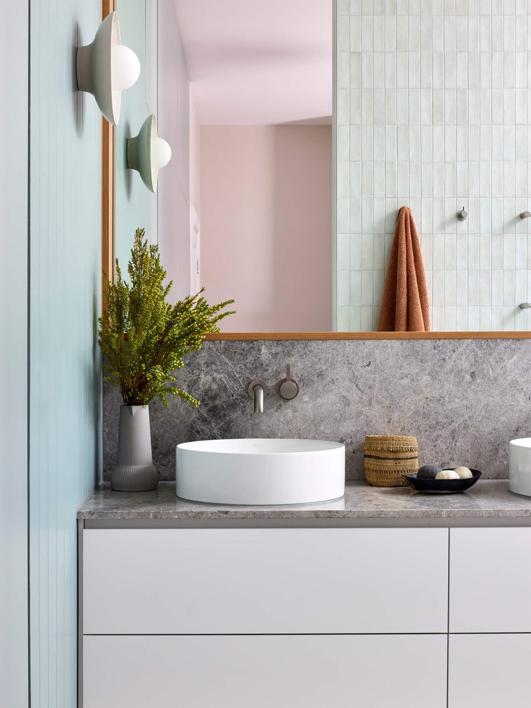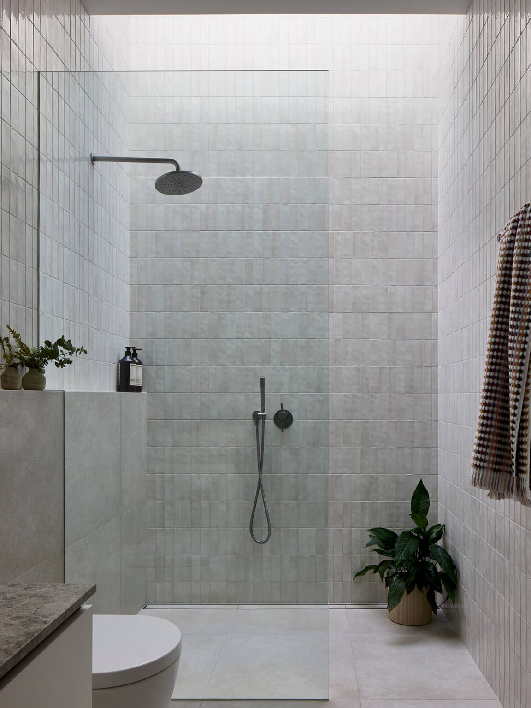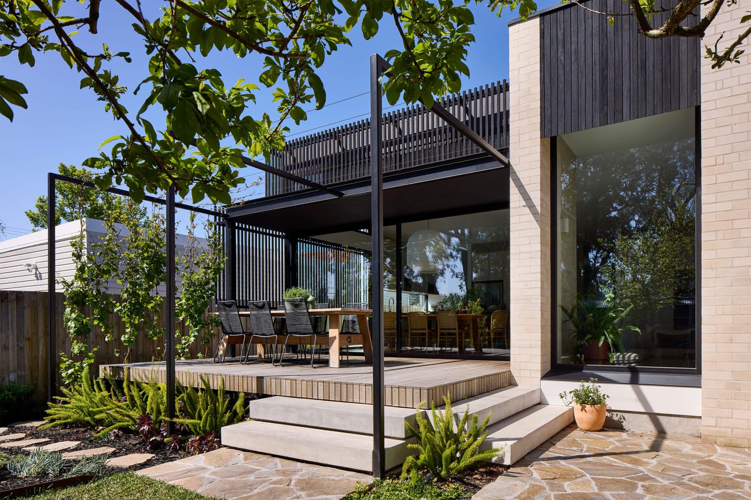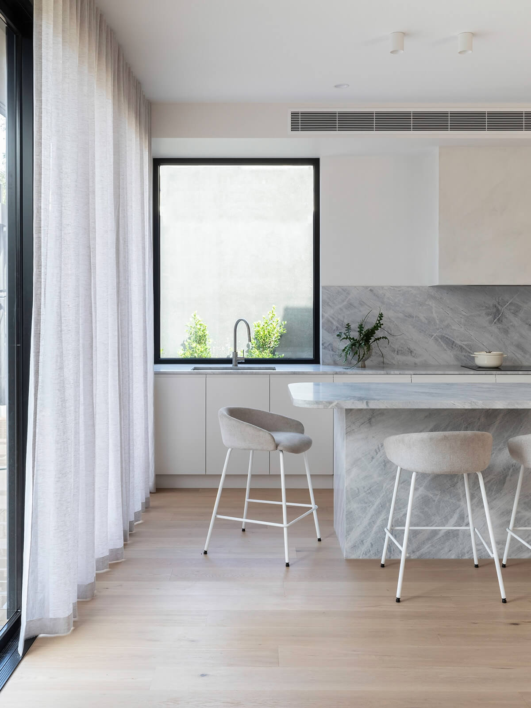Hughesdale Future Bungalow
Residential
•
Hughesdale
Project Description
Hughesdale Future Bungalow. This project involved the careful restoration and thoughtful extension of a once-neglected 1920’s Californian Bungalow in Hughesdale, Melbourne. The house, which retained its original charm was given new life by its owners over a two-stage restoration process, preserving its quaint heritage features while enhancing its livability. At a time when family homes seem to grow ever larger, the owners chose to do the opposite.
We added just 64m², bringing the house to a considered 196m² with four well-planned bedrooms. It gives this young family exactly what they needed – without excess space to clean, heat, cool or maintain. The owners chose to invest in premium materials, fixtures and craftsmanship, with many products sourced from Australian and New Zealand brands – supporting local makers and ensuring longevity. A “less but better” approach.
The inspiration for the design of the renovation was a blend of Japanese and Australian Mid-Century influences – creating a warm, pared-back and timeless aesthetic. A striking pavilion was introduced as a single-level extension complete with sunken lounge, exposed brick walls & skillion roof. The new pavilion, designed to compliment but stand apart from the original home, offers an expansive open-plan living space that opens directly to the garden, creating a harmonious indoor-outdoor flow ideal for contemporary family life.
Testimonial
- Josephine & Angelo
Project details
Architecture & Interiors: de.arch
Builder: Brown Building & Co
Styling: Tobi Dikstein
Photography: Tatjana Plitt
Floor Area: 200m2
Other Projects

Lake Wendouree ‘Passive’ House
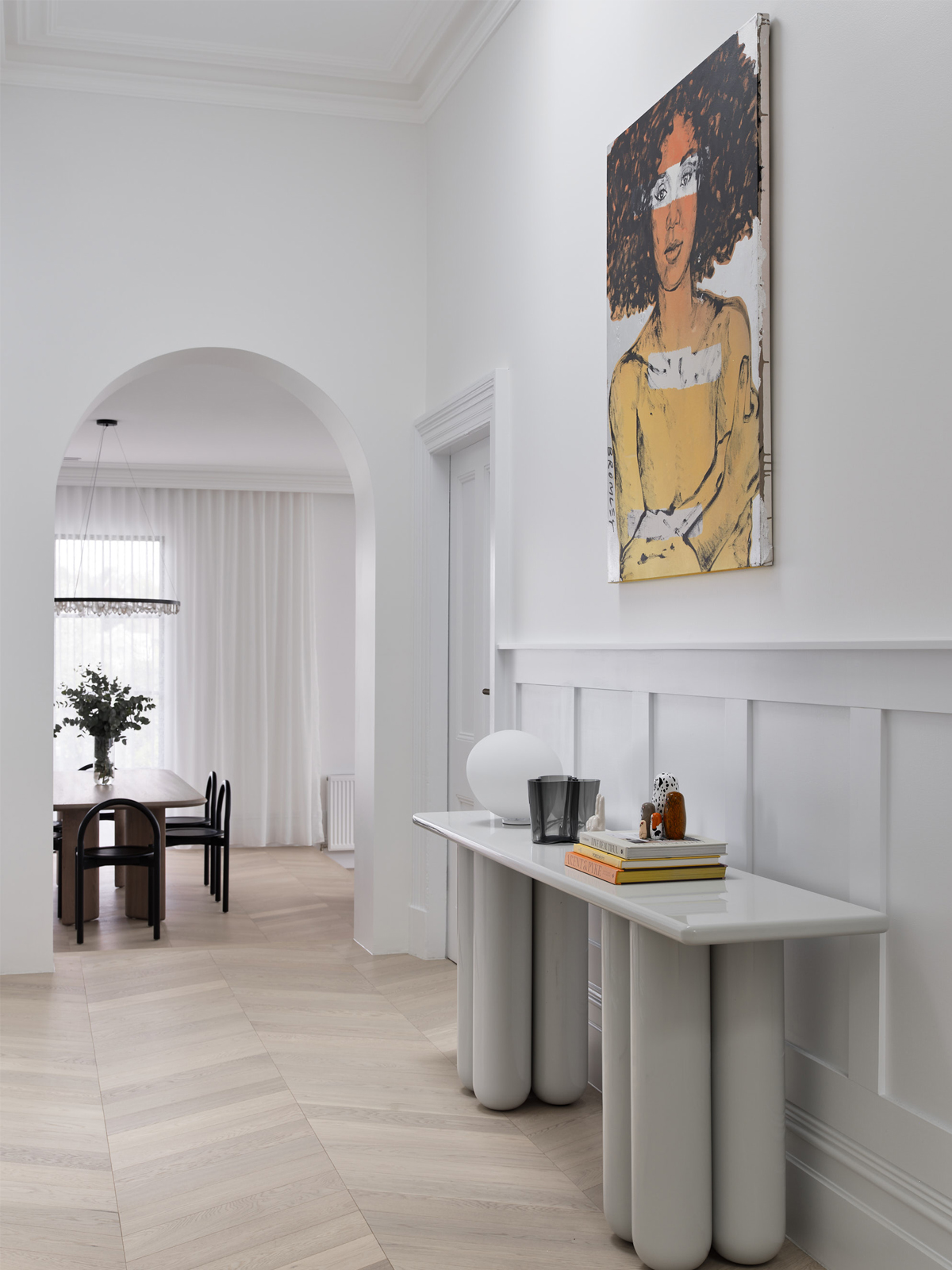
Essendon House

St Kilda West Accessible Apartment
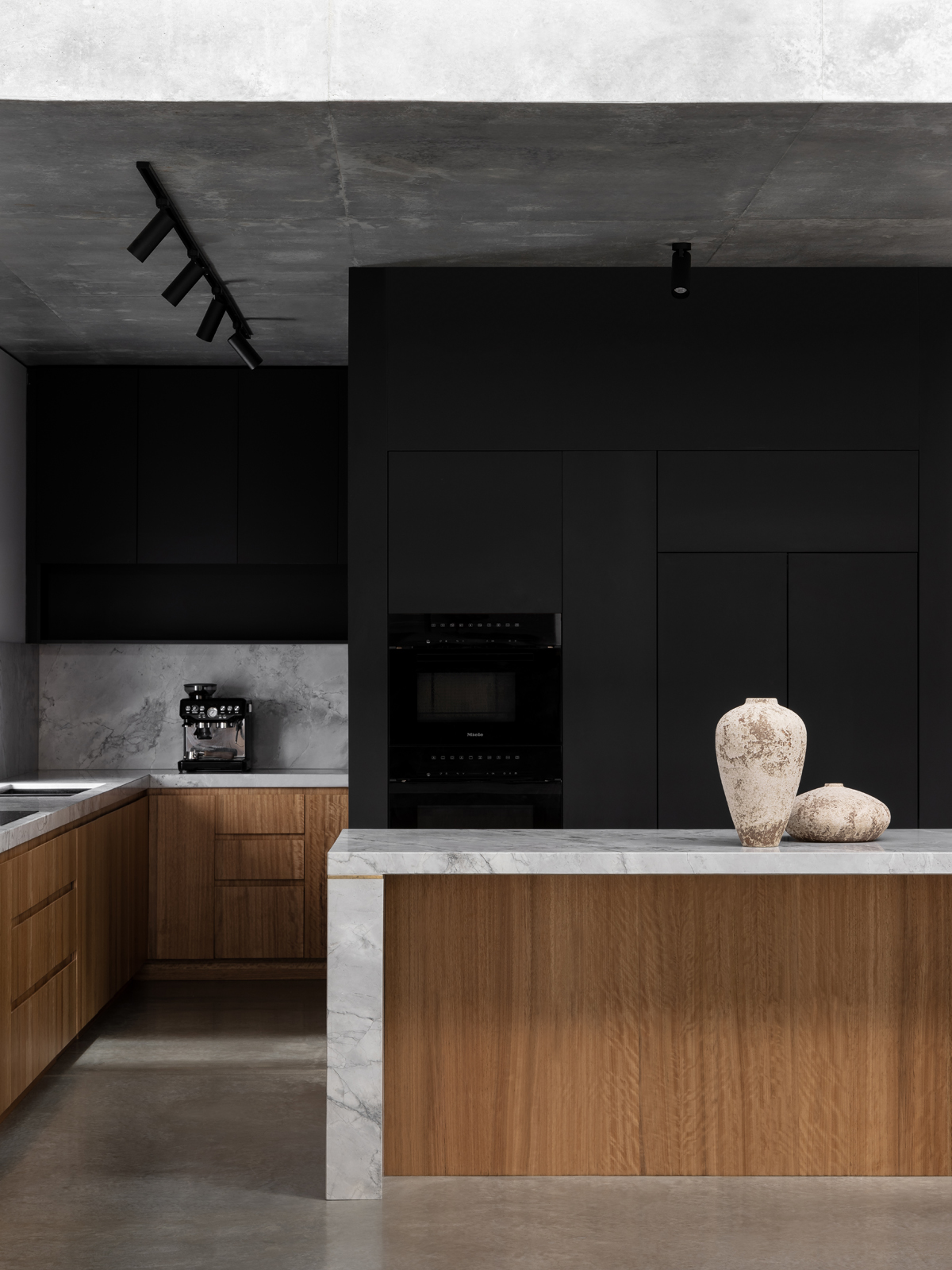
Middle Park Heritage Terrace

Orrong Residence

Newport Nest

South Melbourne Biz Hub – Stage 2

