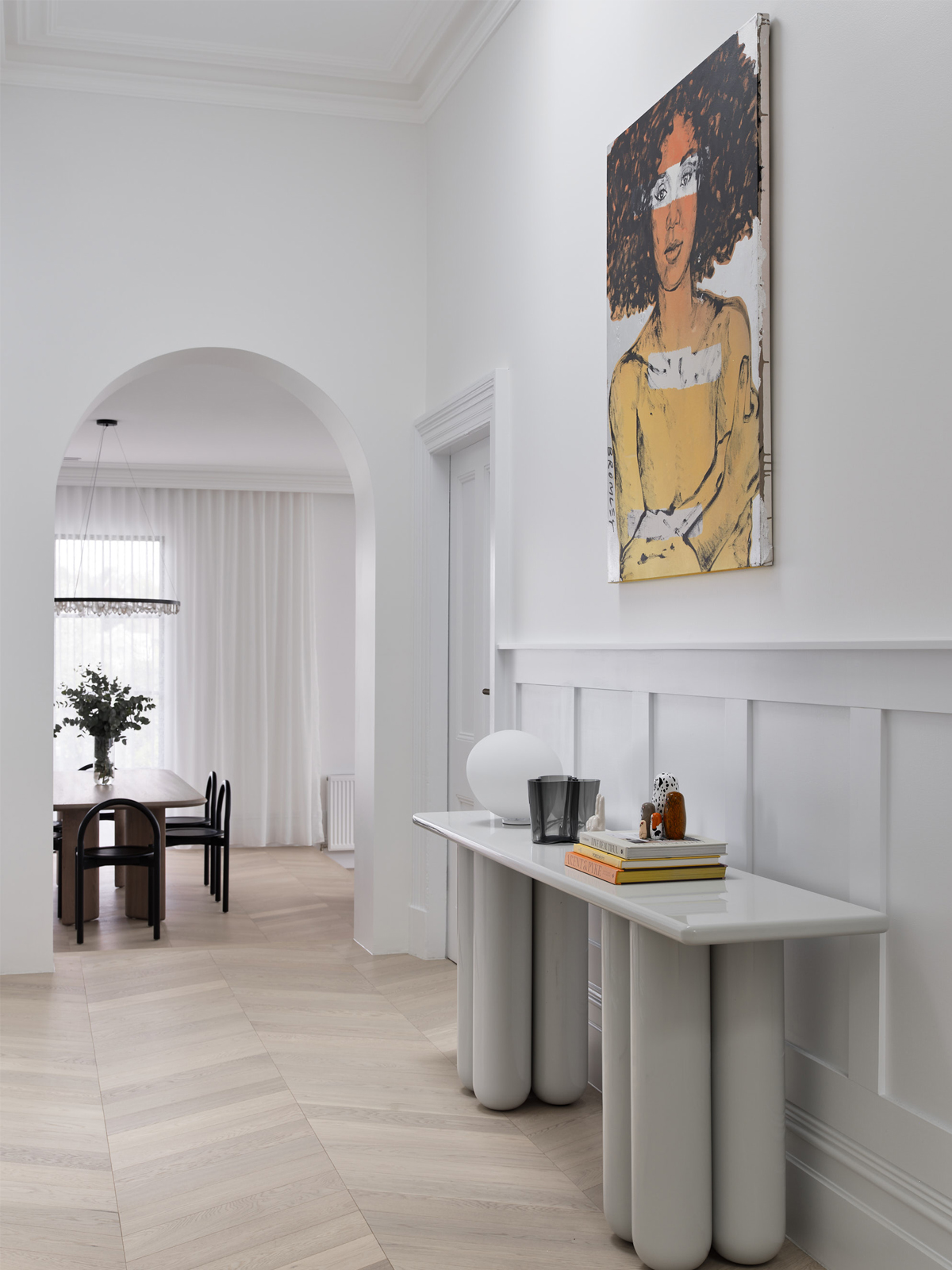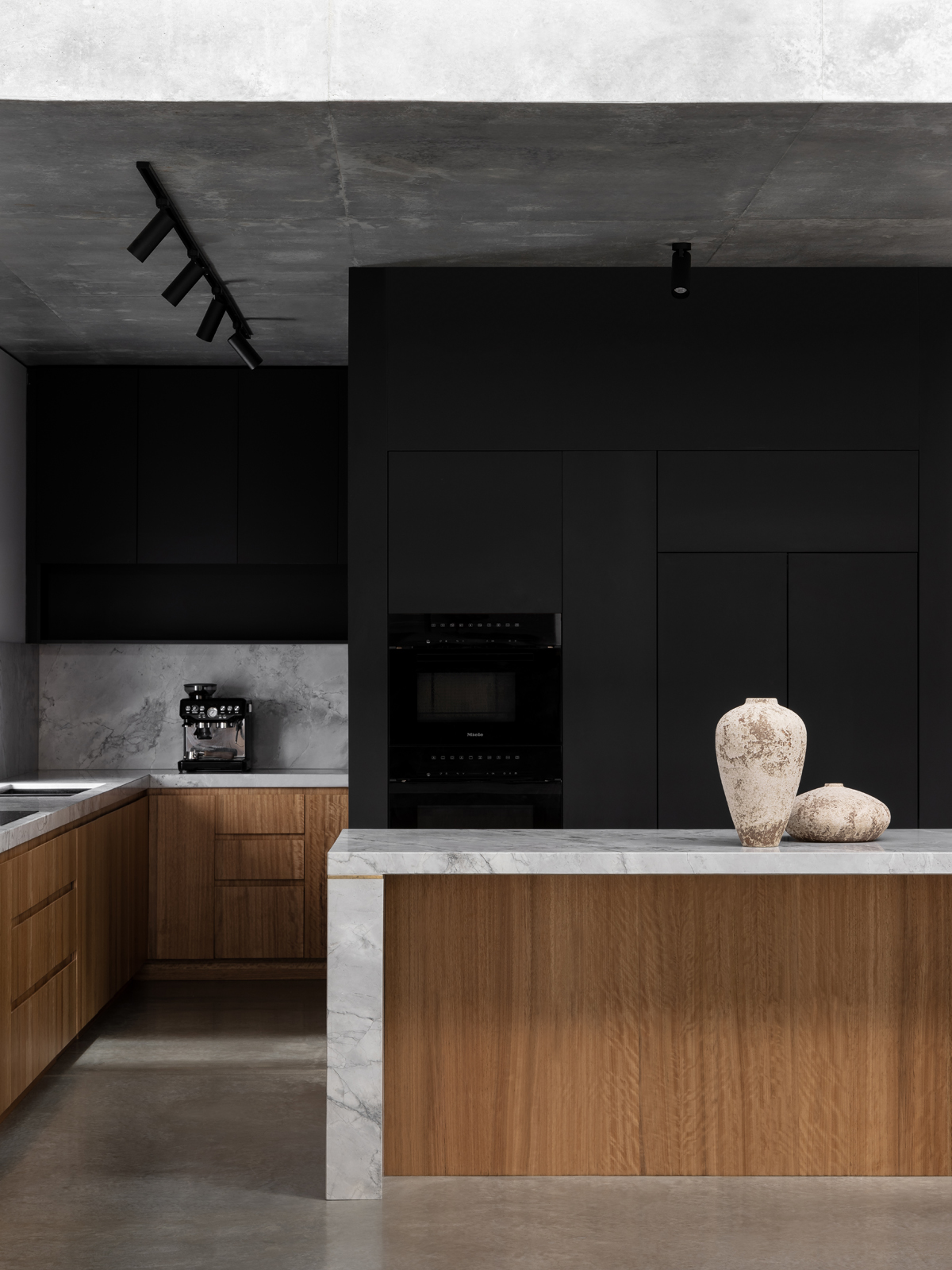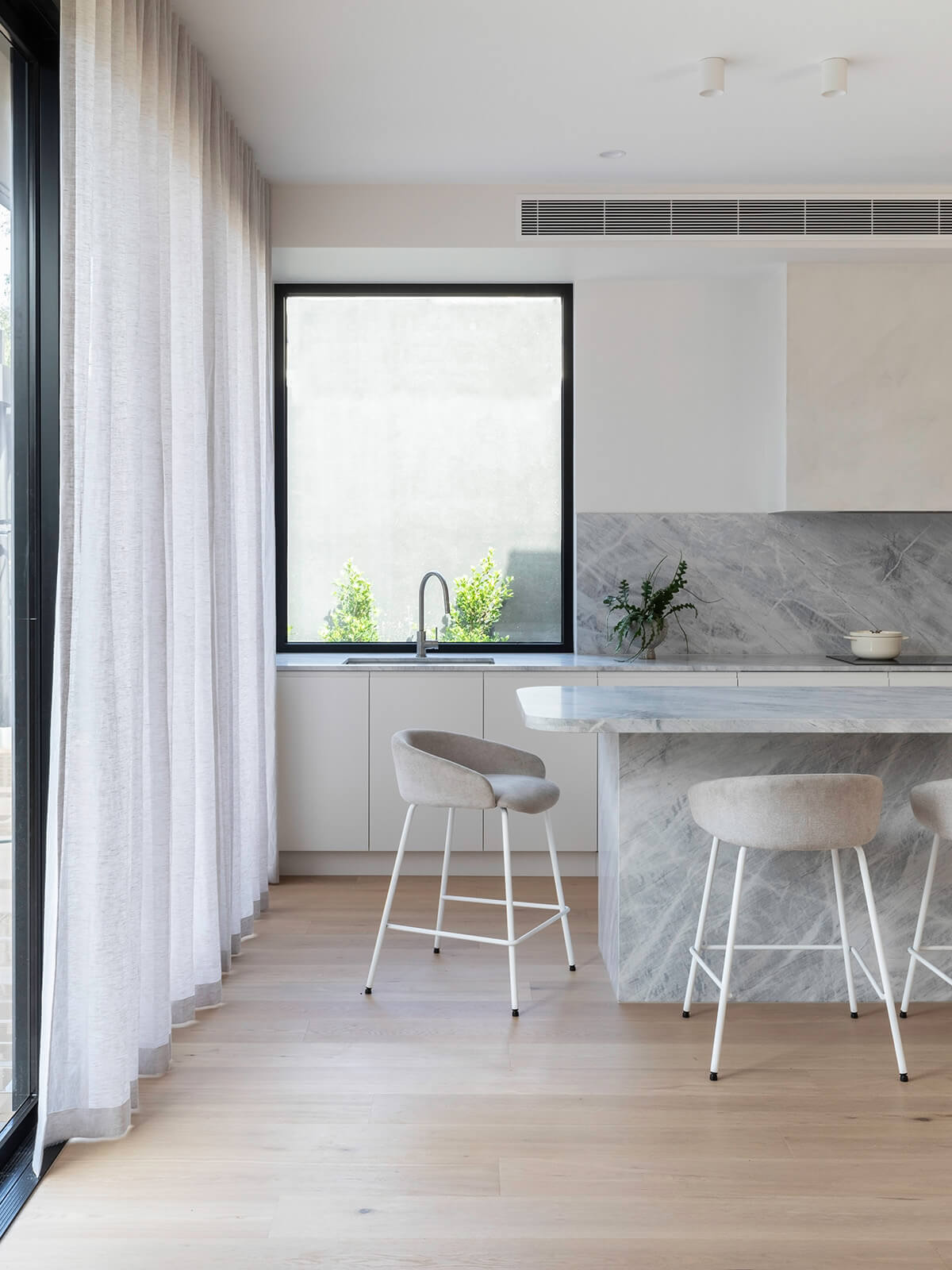Orrong Residence
Residential
•
Camberwell
Project Description
Welcome to Orrong Residence – a masterfully reimagined Californian Bungalow set within the prestigious ‘Golf Links Estate’ heritage precinct. This stunning home has been lovingly restored and thoughtfully extended to meet the needs of a growing family, with a generous ground floor expansion and a sophisticated first-floor addition.
A true showpiece of the home is the dramatic double-height void at its center, where a sculptural, ribbon-like staircase creates a striking architectural statement. Designed for both daily living and unforgettable entertaining, the luxurious kitchen features a built-in cocktail bar and a fully equipped butler’s pantry, all flowing effortlessly to a beautifully manicured garden, outdoor kitchen and alfresco area, and plunge pool.
Celebrated for its excellence in design and craftsmanship, Orrong Residence proudly took out the top award for Residential Renovation and Extension over $2 million at the Master Builders Excellence Awards—a testament to its exceptional transformation.
Testimonial
Peita and the DE.ARCH team were an absolute pleasure to deal with. We recently completed our dream family home in 2024 and could not be happier with the result. We engaged Peita from the beginning of the project as a word of mouth recommendation, and she has created a wonderful, functional, and timeless design blending heritage overlay with a modern contemporary touch. The design is very well thought out, efficient, and will serve our family for many years to come! Peita worked seamlessly with our builder and they have now gone on to many joint projects together! There was never an issue that was too large or small, and despite taking our time with making many important decisions, we felt comfortable with her advice, suggestions and recommendations. Communication was ideal and we felt that we had plenty of freedom and autonomy for our input to help make joint decisions. I feel that this was one of the important aspects that made our build pleasant and enjoyable.
- Dave & Carman
Project details
Architecture & Interiors: de.arch
Builder: JBM Group
Landscape Design: Cos Design
Landscape Construction: Hamilton Landscapes
Photography: East End Design
Floor Area: 268m2
Other Projects

Lake Wendouree ‘Passive’ House

Essendon House

St Kilda West Accessible Apartment

Middle Park Heritage Terrace

Hughesdale Future Bungalow

Newport Nest

South Melbourne Biz Hub – Stage 2














