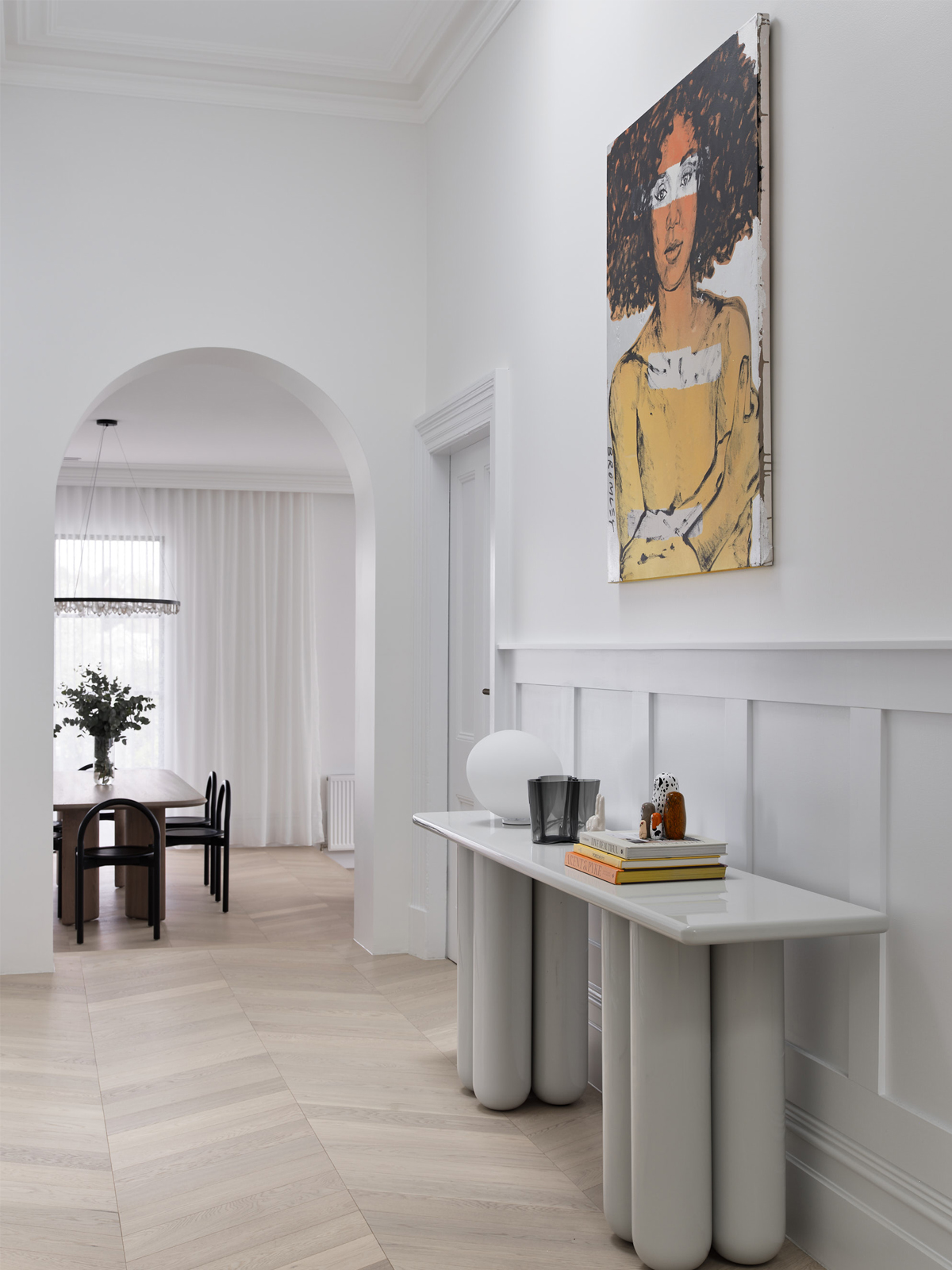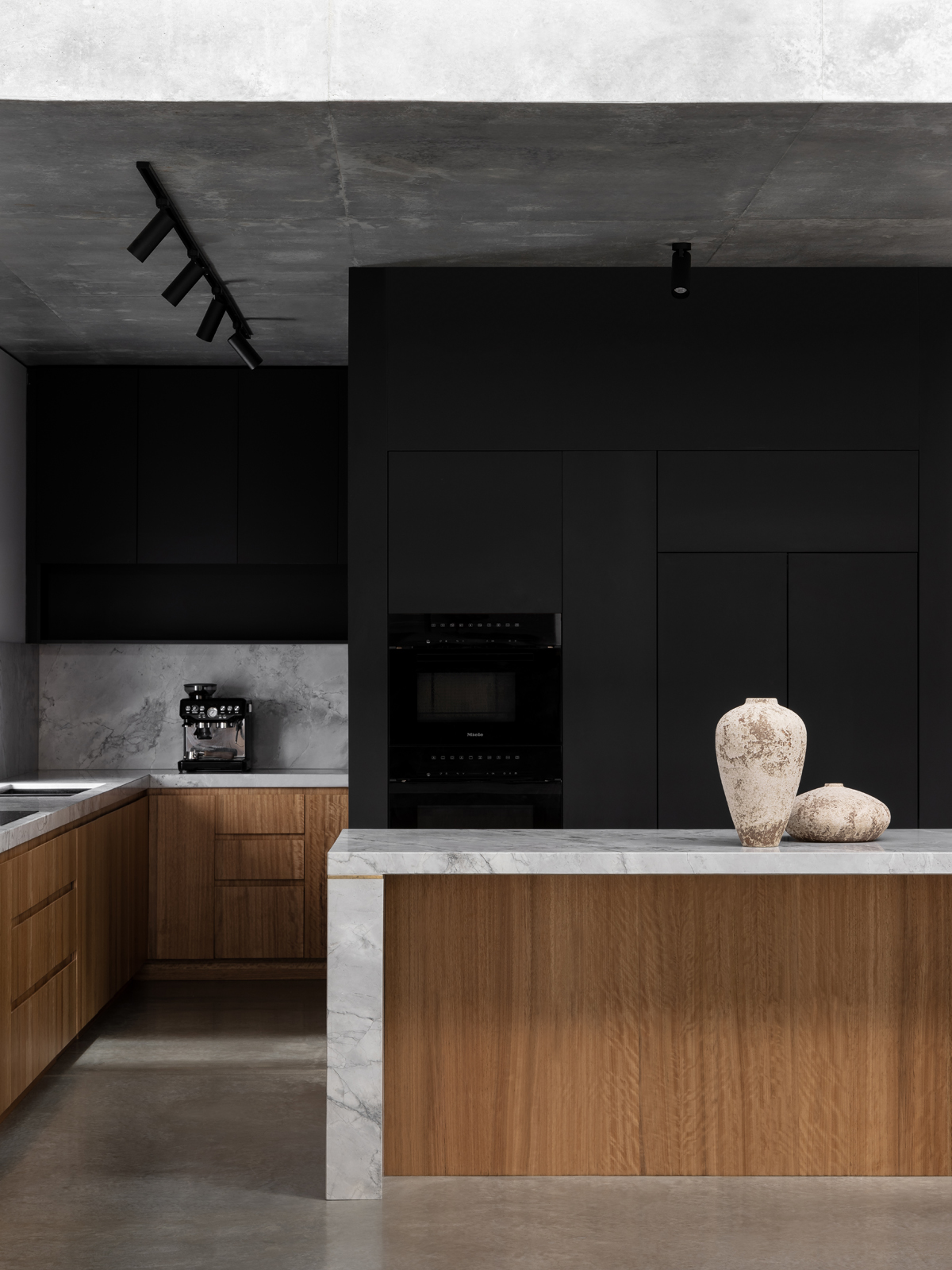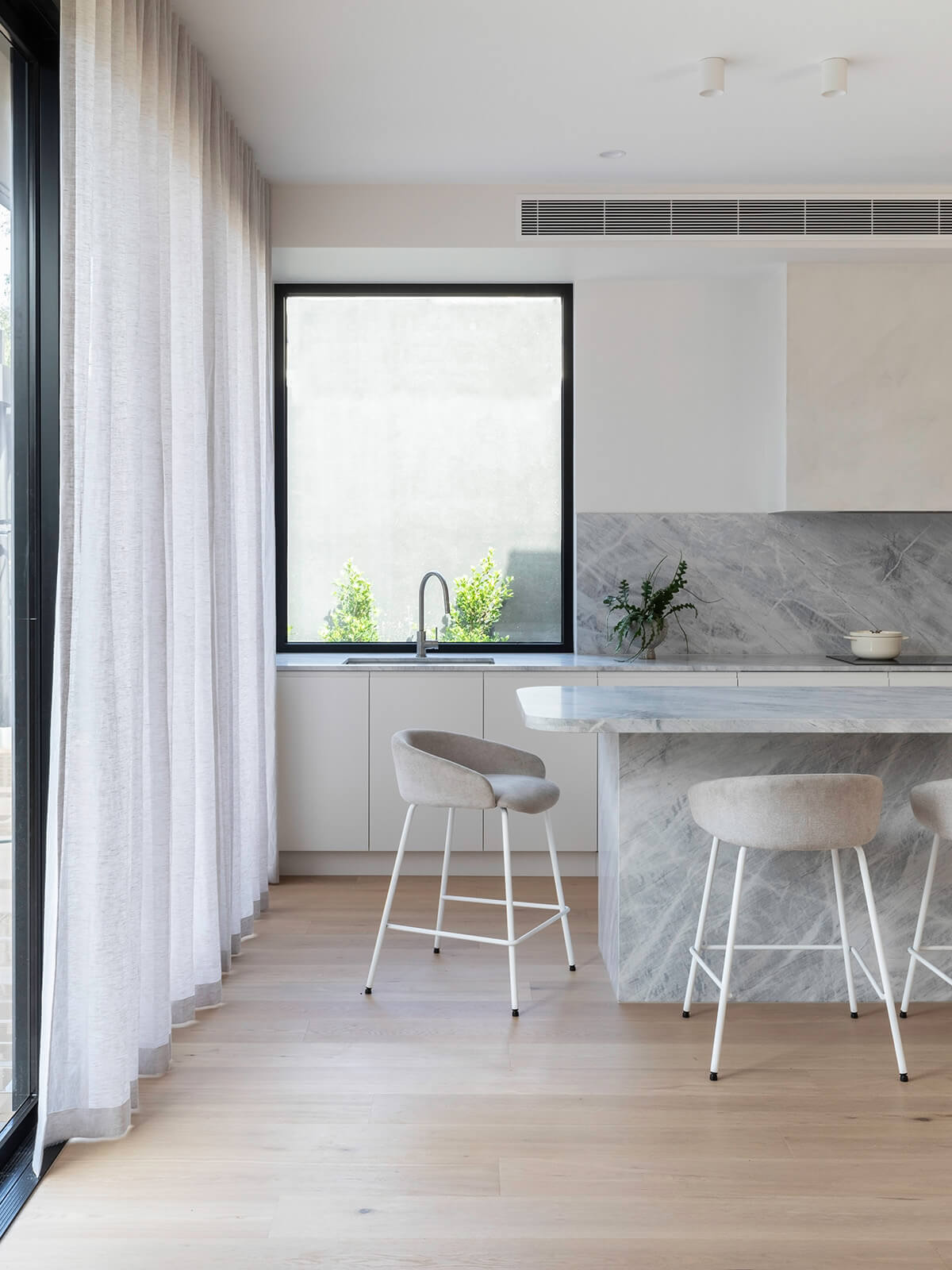Frankston South SDA
Disability Accommodation
•
Frankston South
Project Description
Located on a sloping corner site in Frankston South, this project came with its fair share of design challenges. We were engaged to deliver the full architectural scope: concept design, town planning and construction documentation for two new Specialist Disability Accommodation (SDA) homes on separate titles – designed to High Physical Support standard.
Each dwelling has been thoughtfully planned as a 3-bedroom home, with an attached 1-bedroom villa unit to support a range of living arrangements, greater independence and genuine choice for residents. The design balances accessibility, comfort and contemporary residential appeal.
Careful consideration was given to orientation, privacy, and streetscape presence, ensuring the homes sit comfortably within the neighbourhood while responding sensitively to the site’s slope. The result is an inviting and inclusive housing outcome that supports high-quality living, dignity and independence for future residents.
Testimonial
- Angelo & Josephine
Project details
Architecture & Interiors: de.arch
SDA Category: High Physical Support
House area: 300m2 each lot
Site area: 660m2 each lot
Other Projects

Lake Wendouree ‘Passive’ House

Essendon House

St Kilda West Accessible Apartment

Middle Park Heritage Terrace

Hughesdale Future Bungalow

Orrong Residence

Newport Nest

