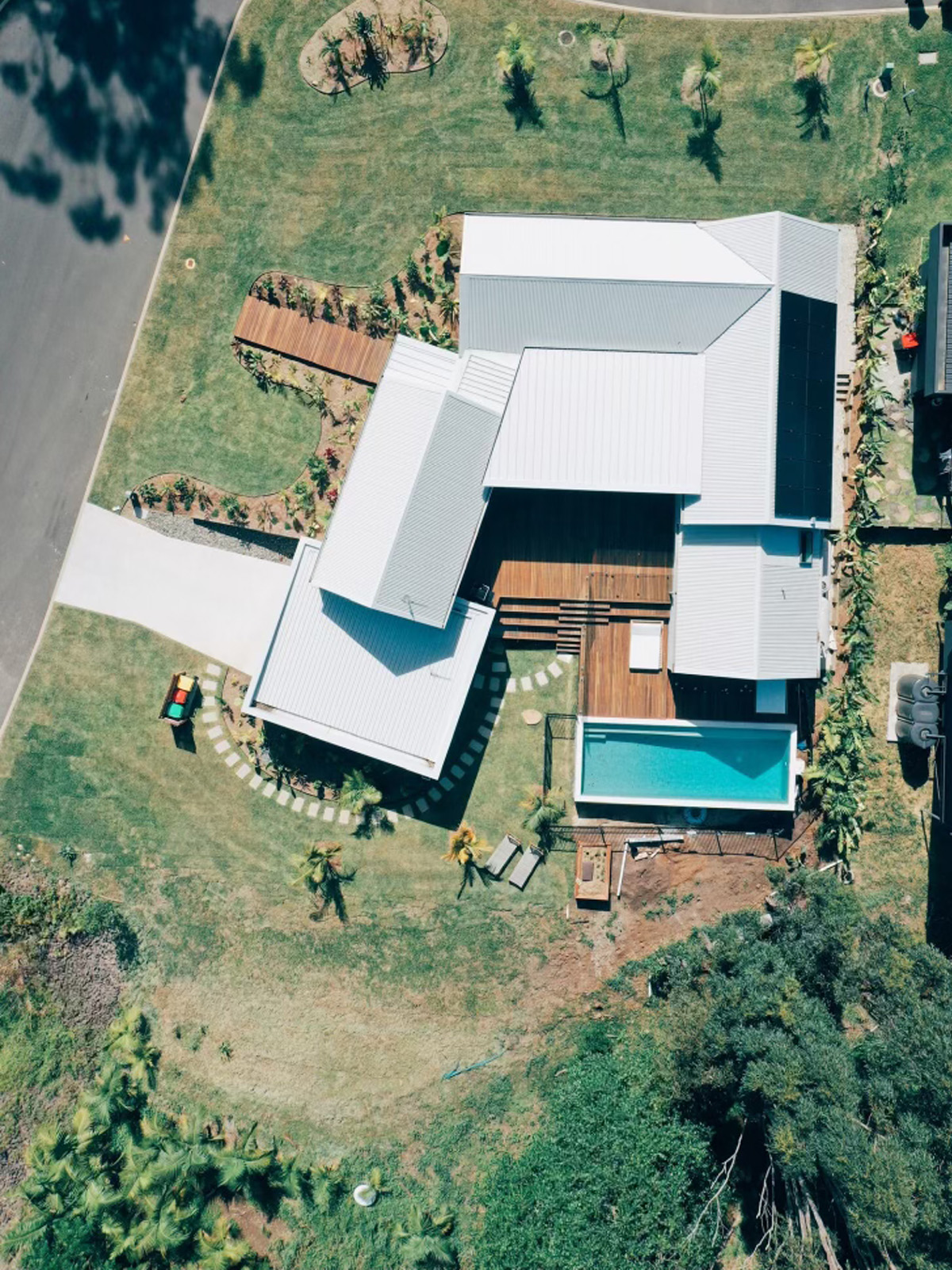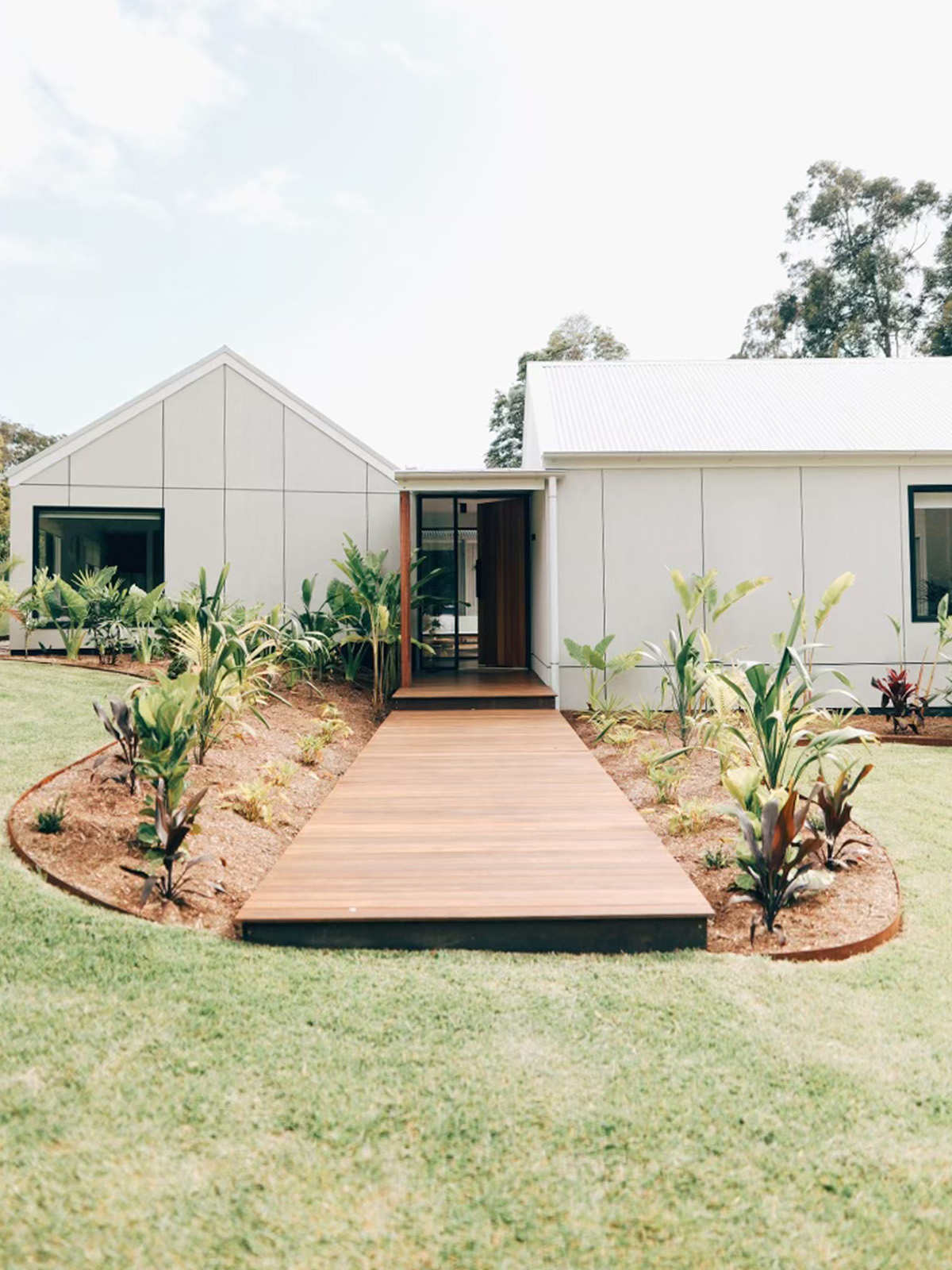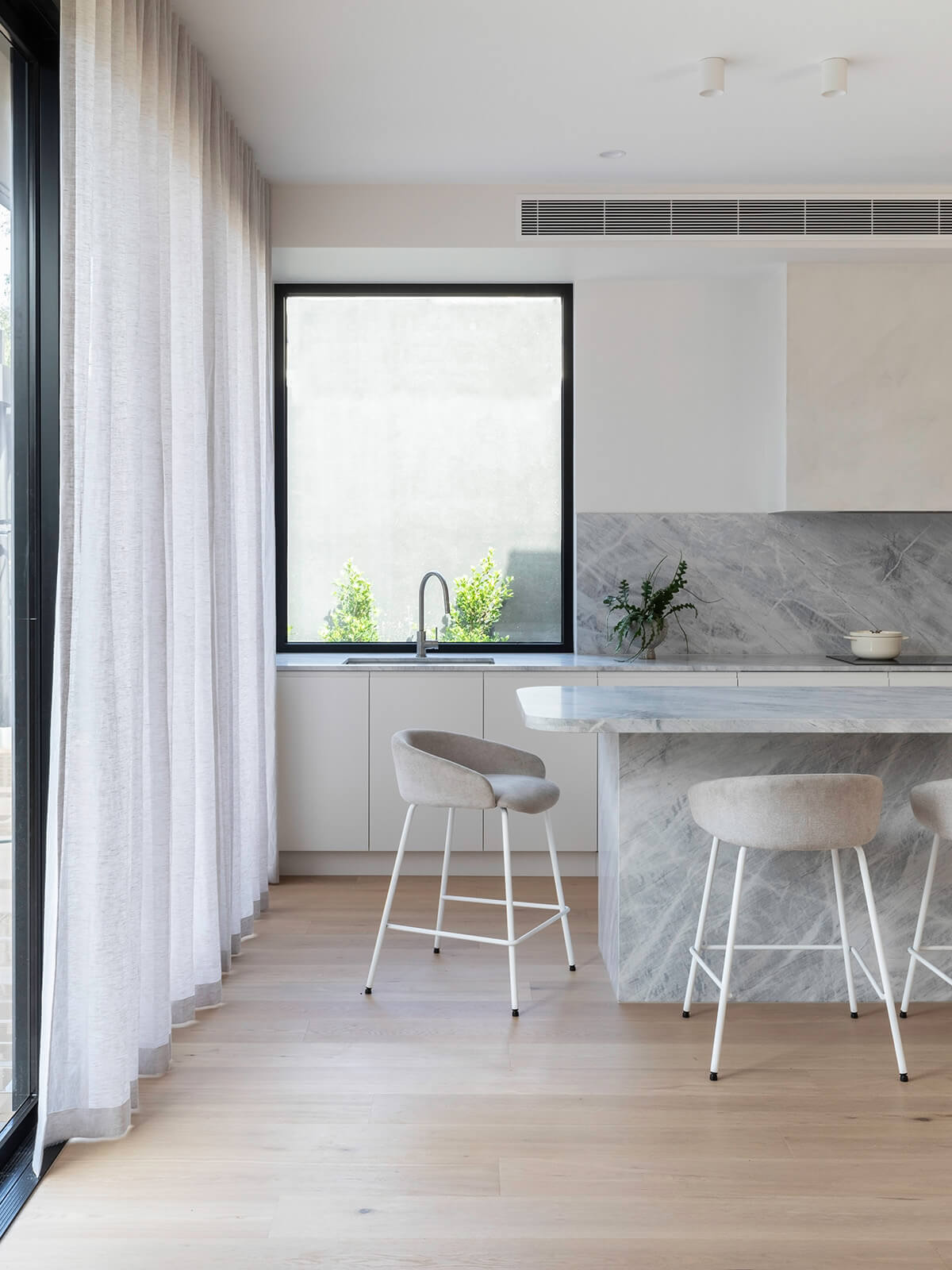Byron Bay House
Residential
•
Byron Bay
Project Description
Byron Bay House…Set amongst a tropical rainforest backdrop in Suffolk Park NSW, a brand new bespoke home was envisaged for our clients. Critical to the design outcome was how to respond to the sensitive ecological surroundings and to the steeply sloping topography of the site and corner allotment. The new single storey Byron Bay House was designed to be split over three levels to enable the house to gently step down the site and seemingly settle into the landscape whilst allowing separate zones within the house including a living zone, a sleeping zone and wrapping around three sides of an centrally located outdoor entertainers deck.
Testimonial
Coming Soon.
- Jake & Renee - Owners
Project details
Architecture & Interiors: de.arch
Builder: Seabreeze Homes Photography: Pending
Floor Area: 255m2
Site area: 910m2
Other Projects

Lake Wendouree ‘Passive’ House
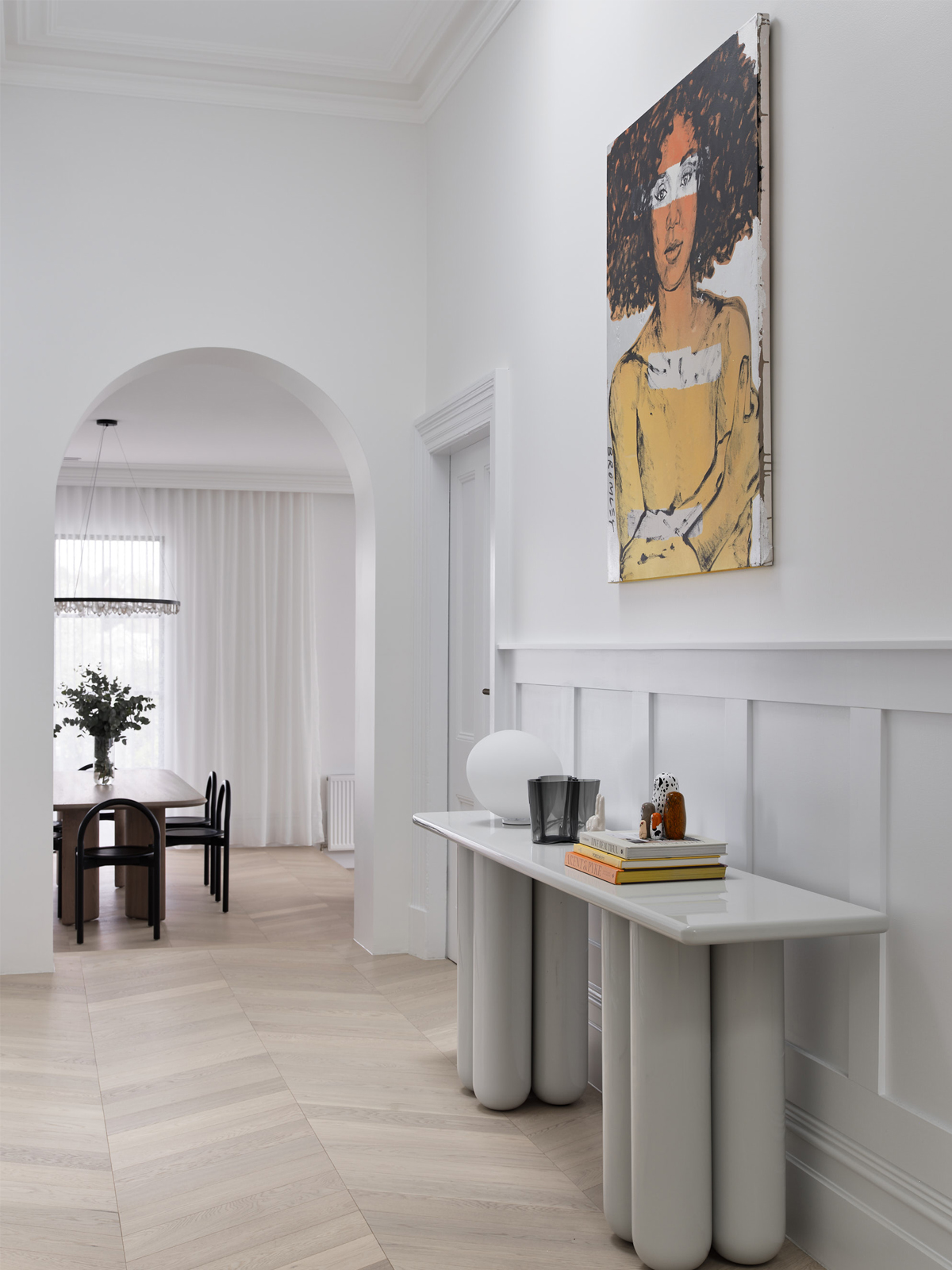
Essendon House

St Kilda West Accessible Apartment
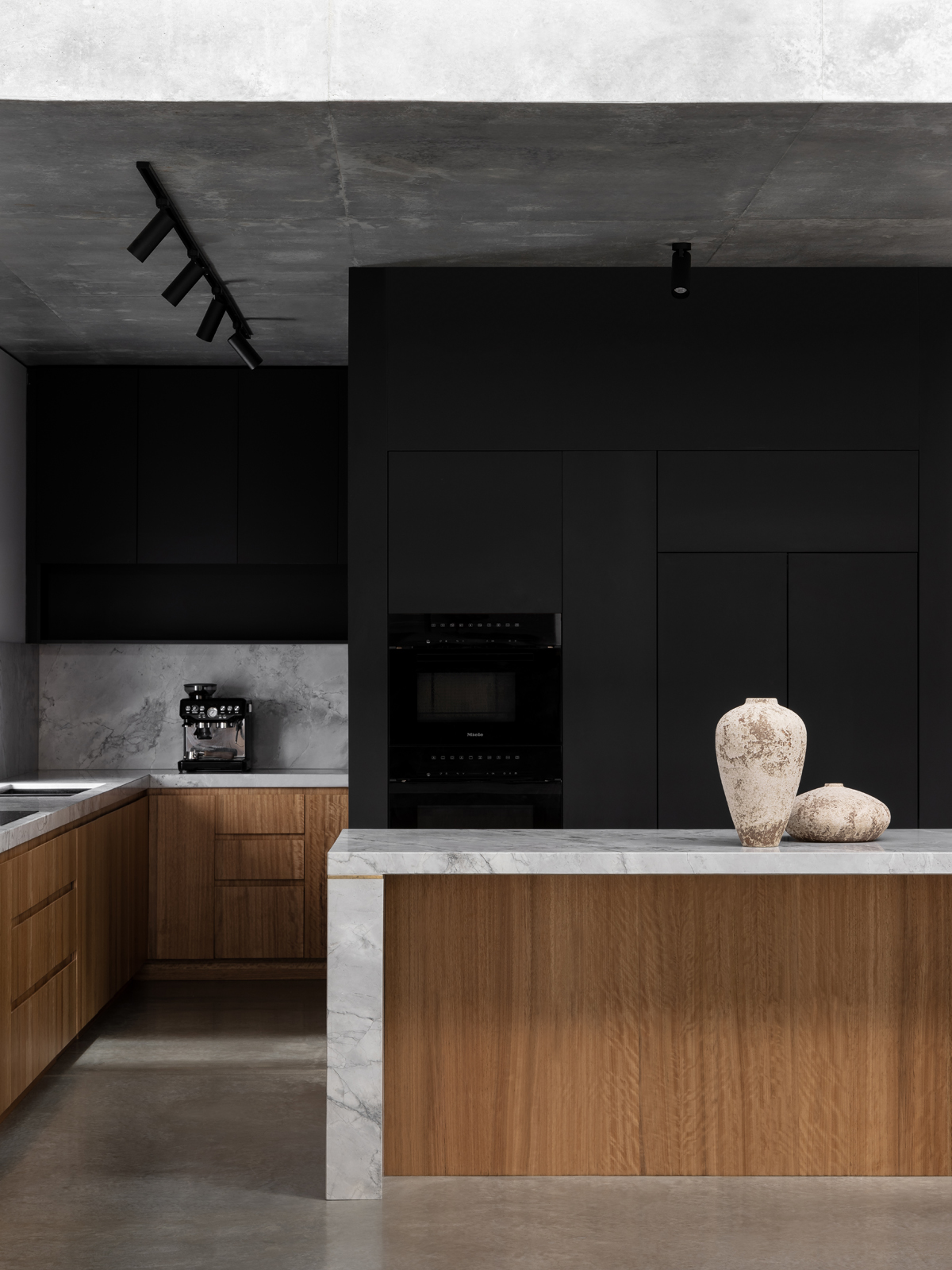
Middle Park Heritage Terrace

Hughesdale Future Bungalow

Orrong Residence

Newport Nest


