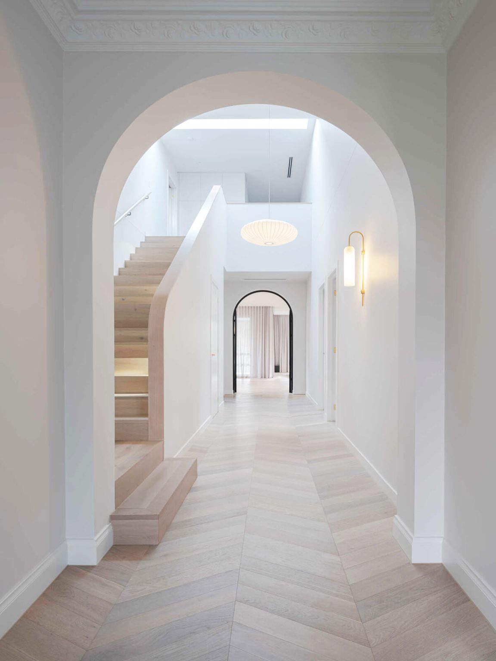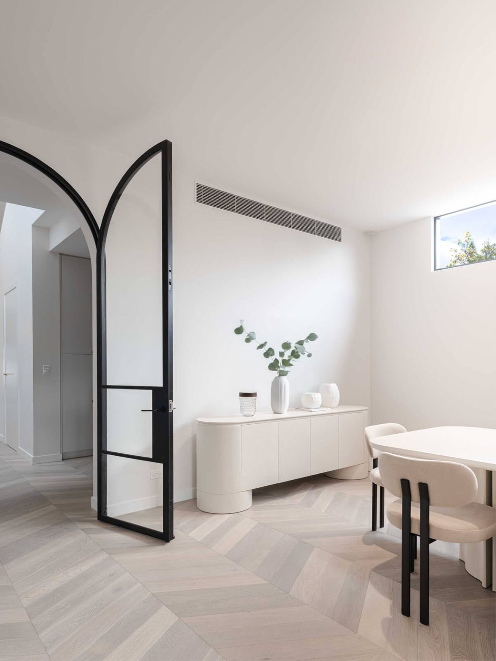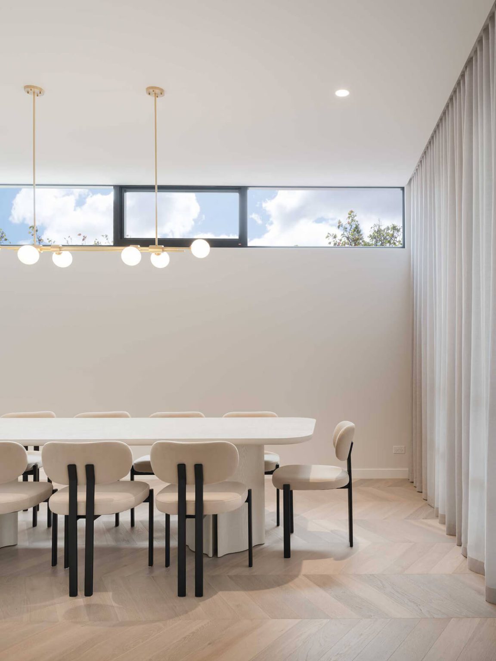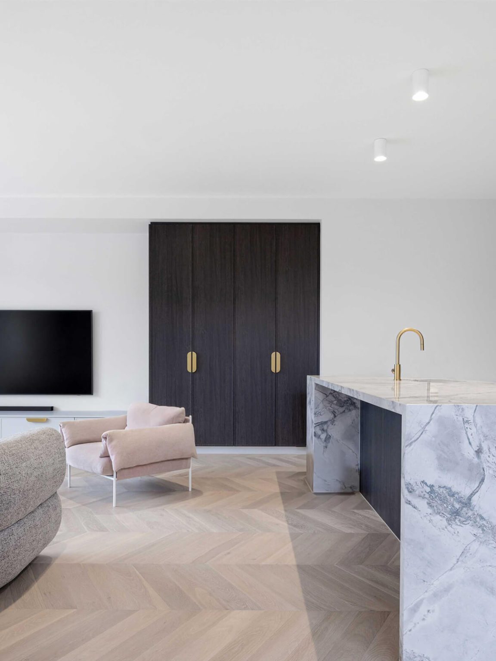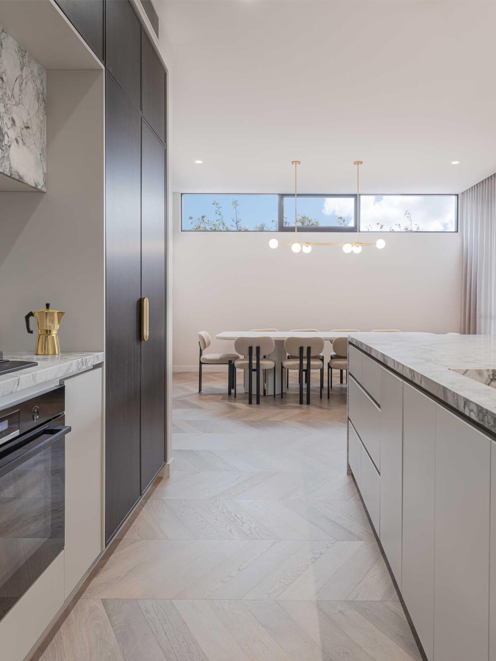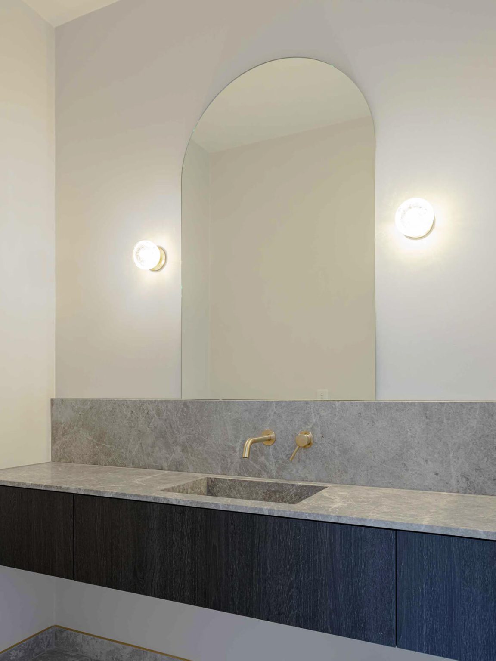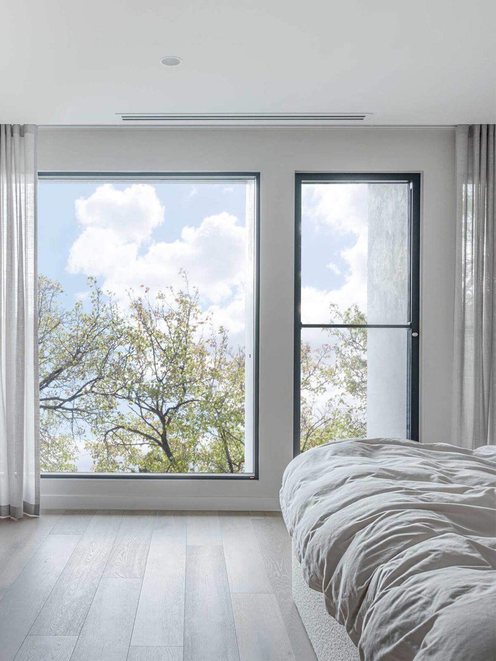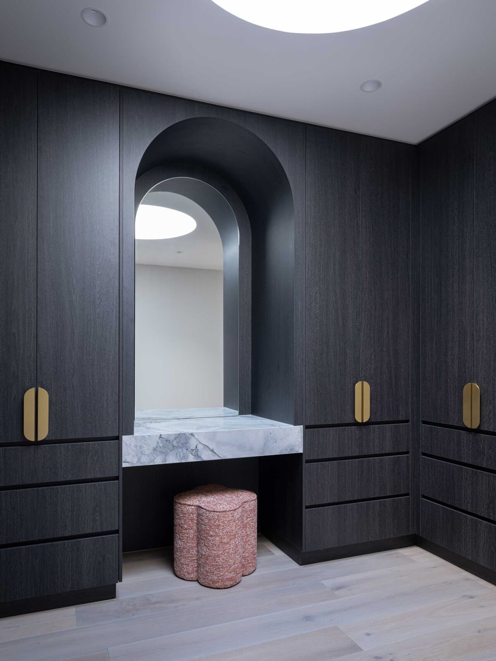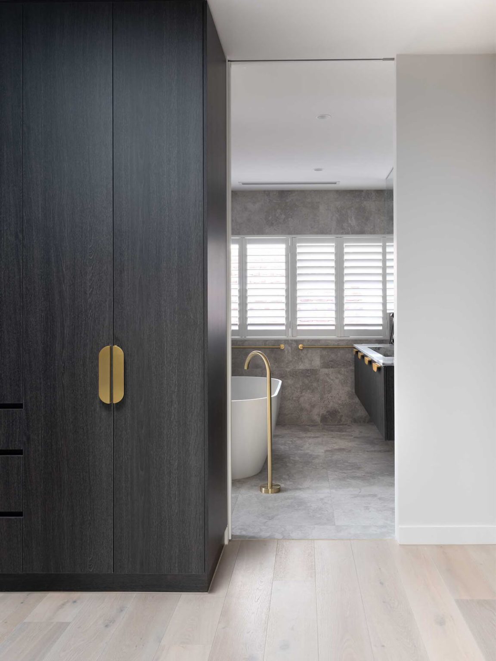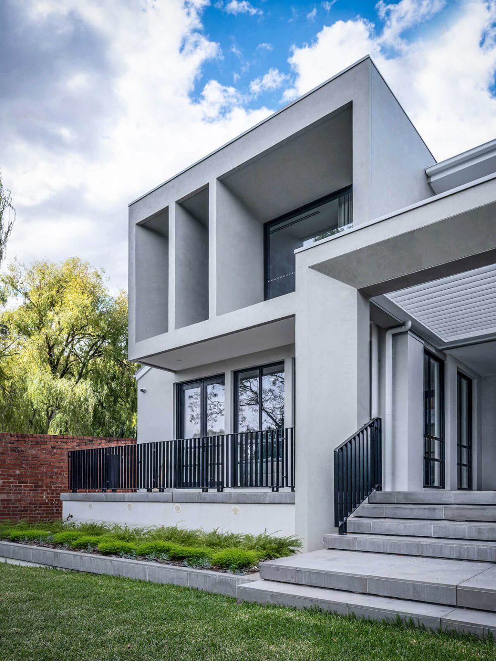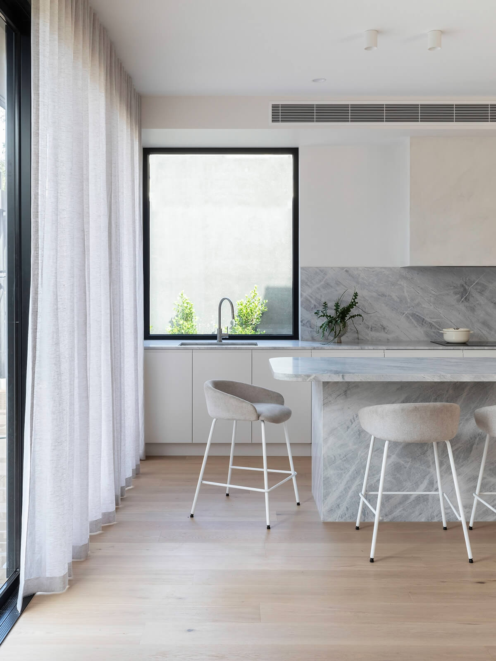Camberwell Multi-Generational Retreat
Residential
•
Camberwell
Project Description
Nestled in the leafy surrounds of Camberwell’s heritage-listed Golf Links Estate, this original-condition Californian Bungalow was ready for a new chapter. What began as a tired home in need of care has been thoughtfully transformed through a contemporary extension and first-floor addition. Designed to navigate the challenges of a steep site, the result is a spacious, light-filled residence that comfortably brings together three generations under one roof — blending historic charm with modern multi-generational living.
Testimonial
Dear Jessica, thank you for all you’ve done to make our home look so lovely. We appreciate all the time and throught you’ve put into our home. We love it and cannot wait to live in it!
- Angelo & Josephine
Project details
Architecture & Interiors: de.arch
Builder: JBM Group
Photographer: East End Design
House area: 277m2
Site area: 650m2
Other Projects

Lake Wendouree ‘Passive’ House
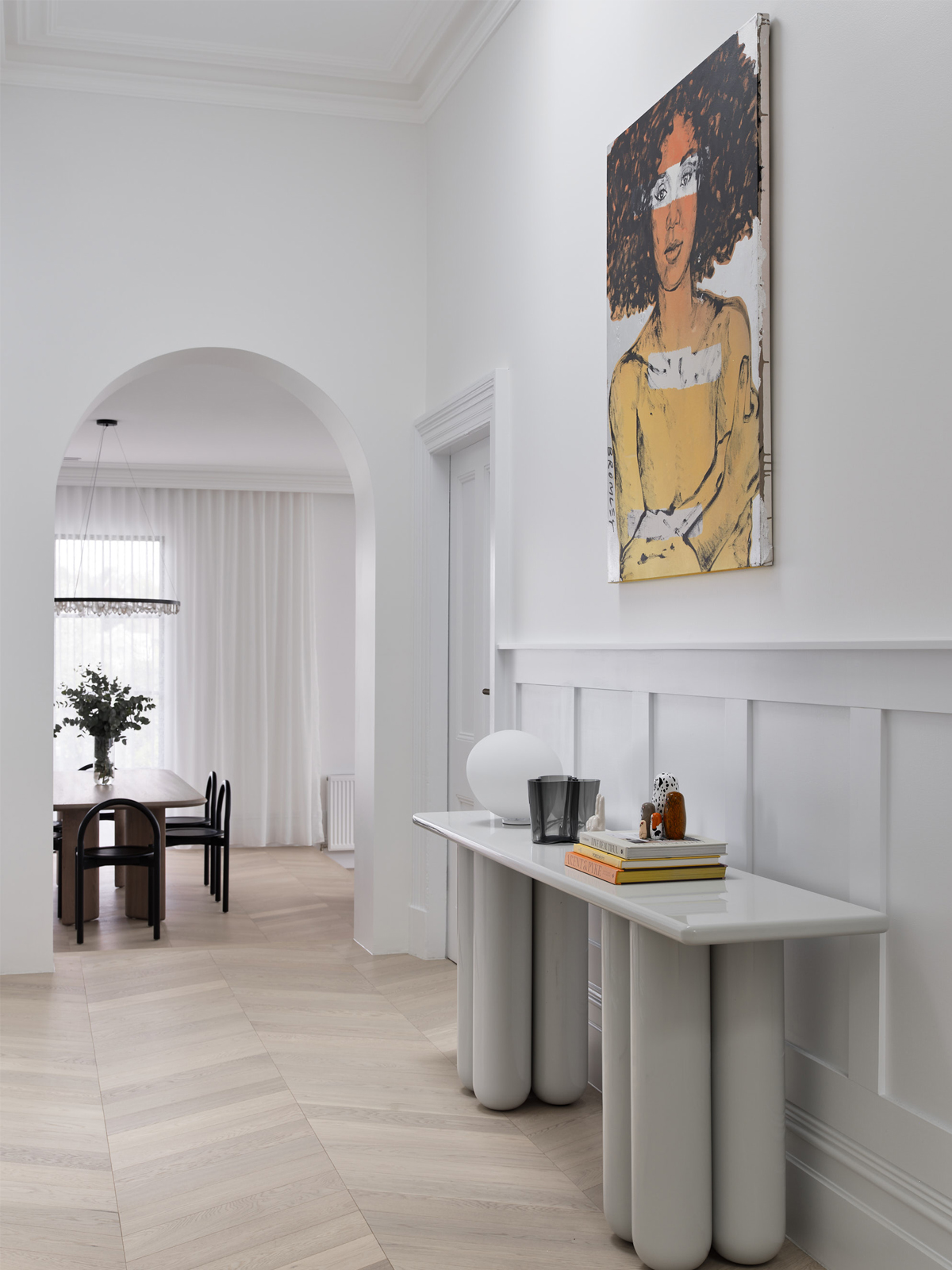
Essendon House

St Kilda West Accessible Apartment
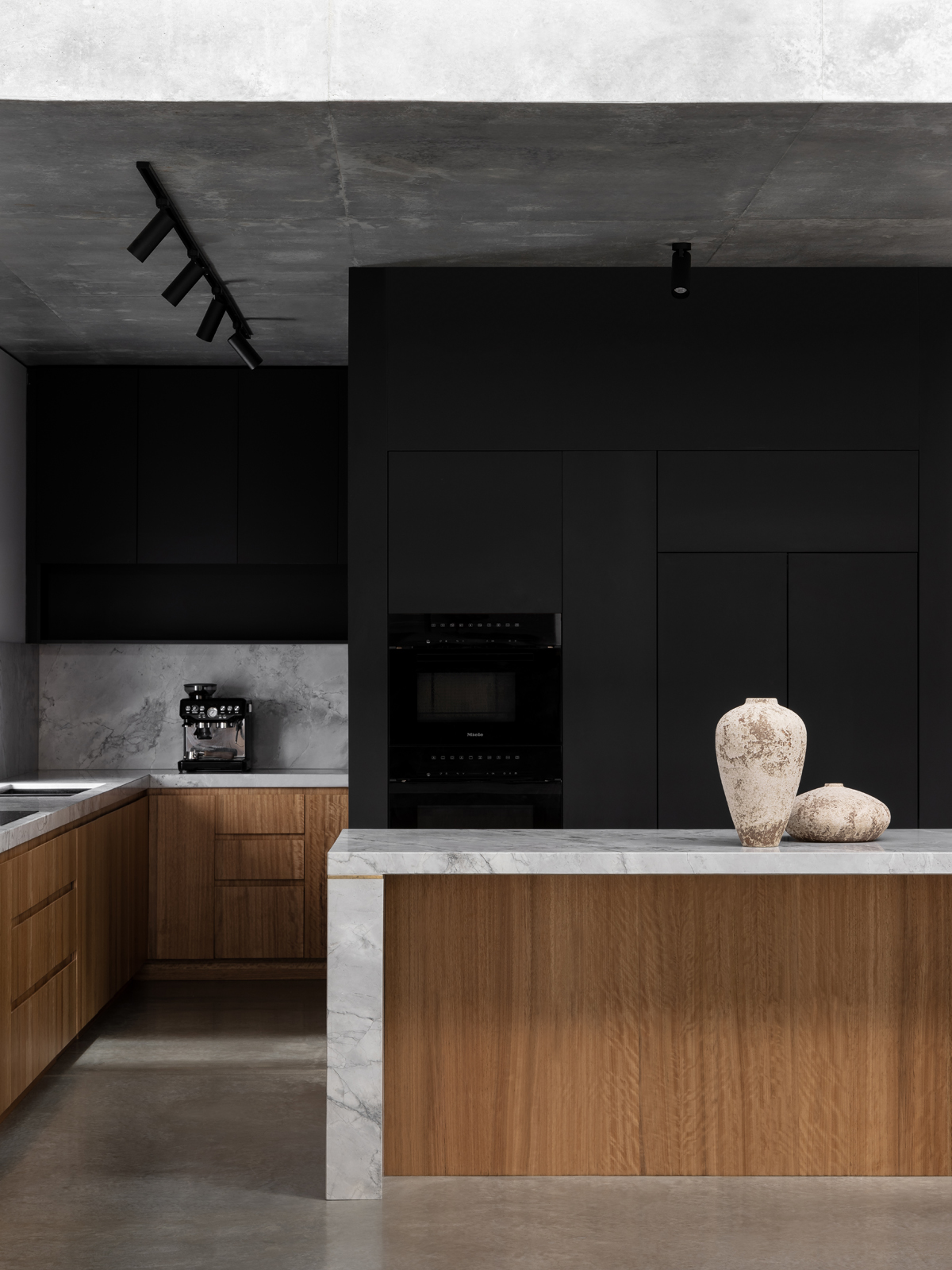
Middle Park Heritage Terrace

Hughesdale Future Bungalow

Orrong Residence

Newport Nest

