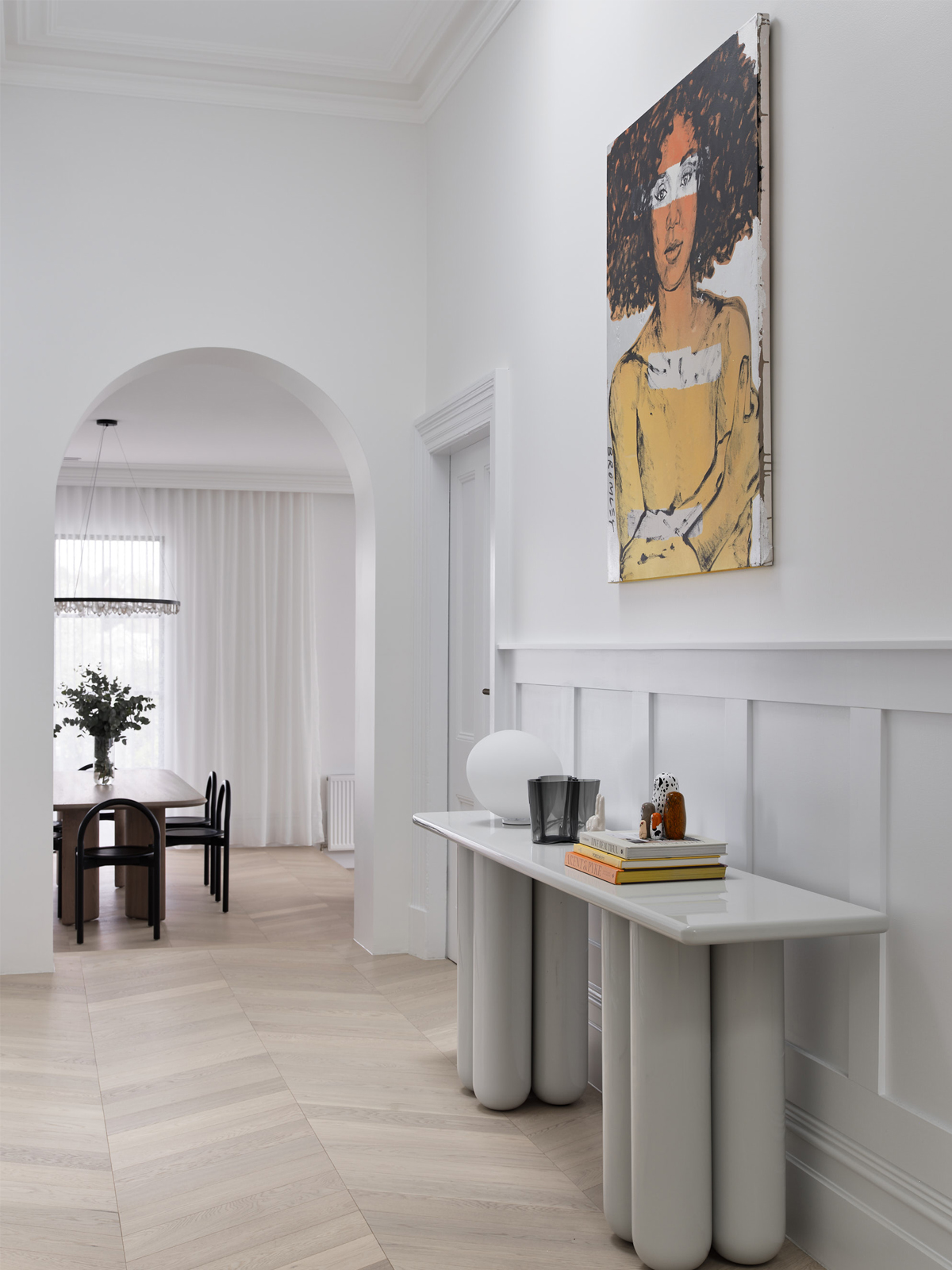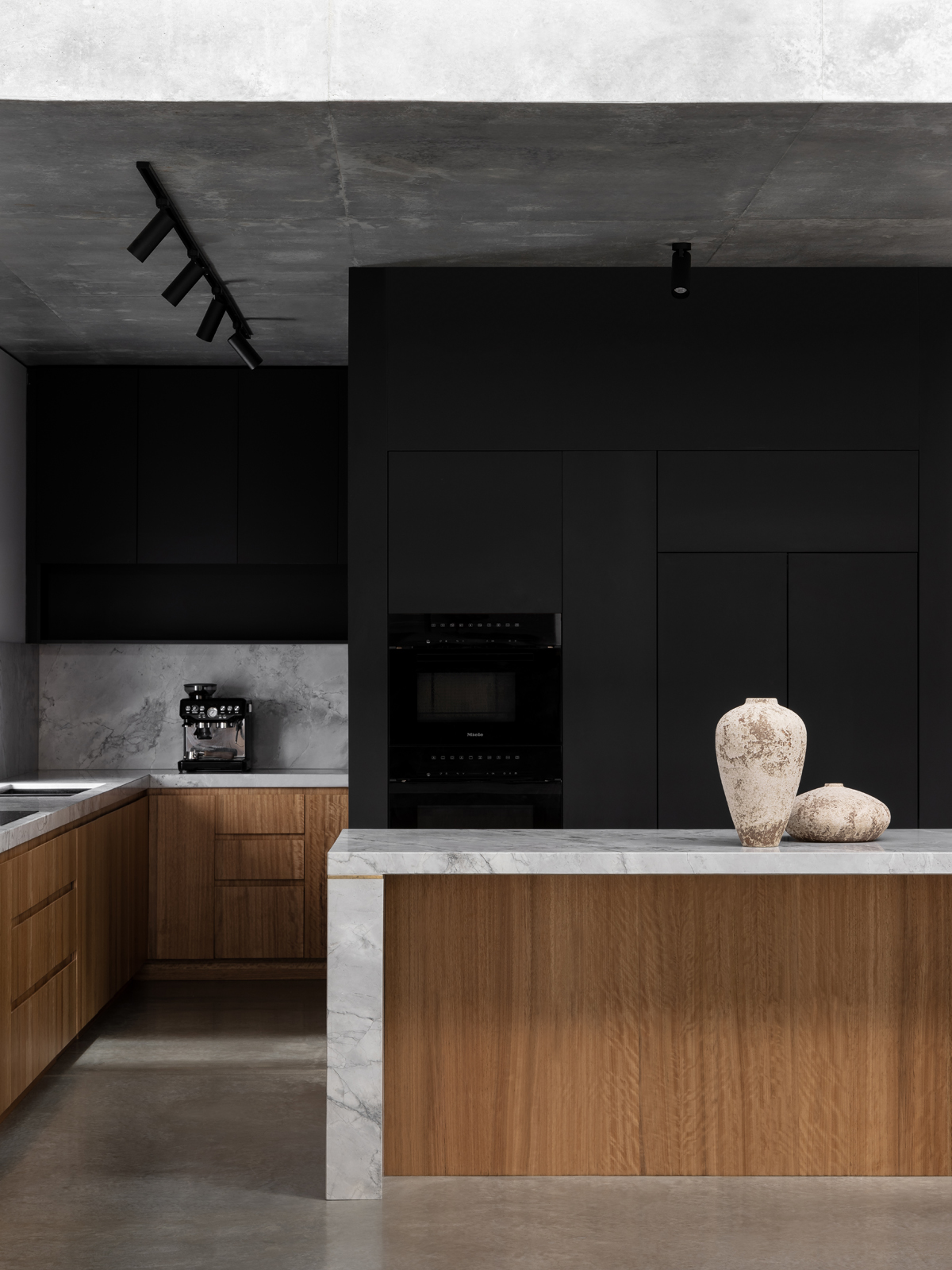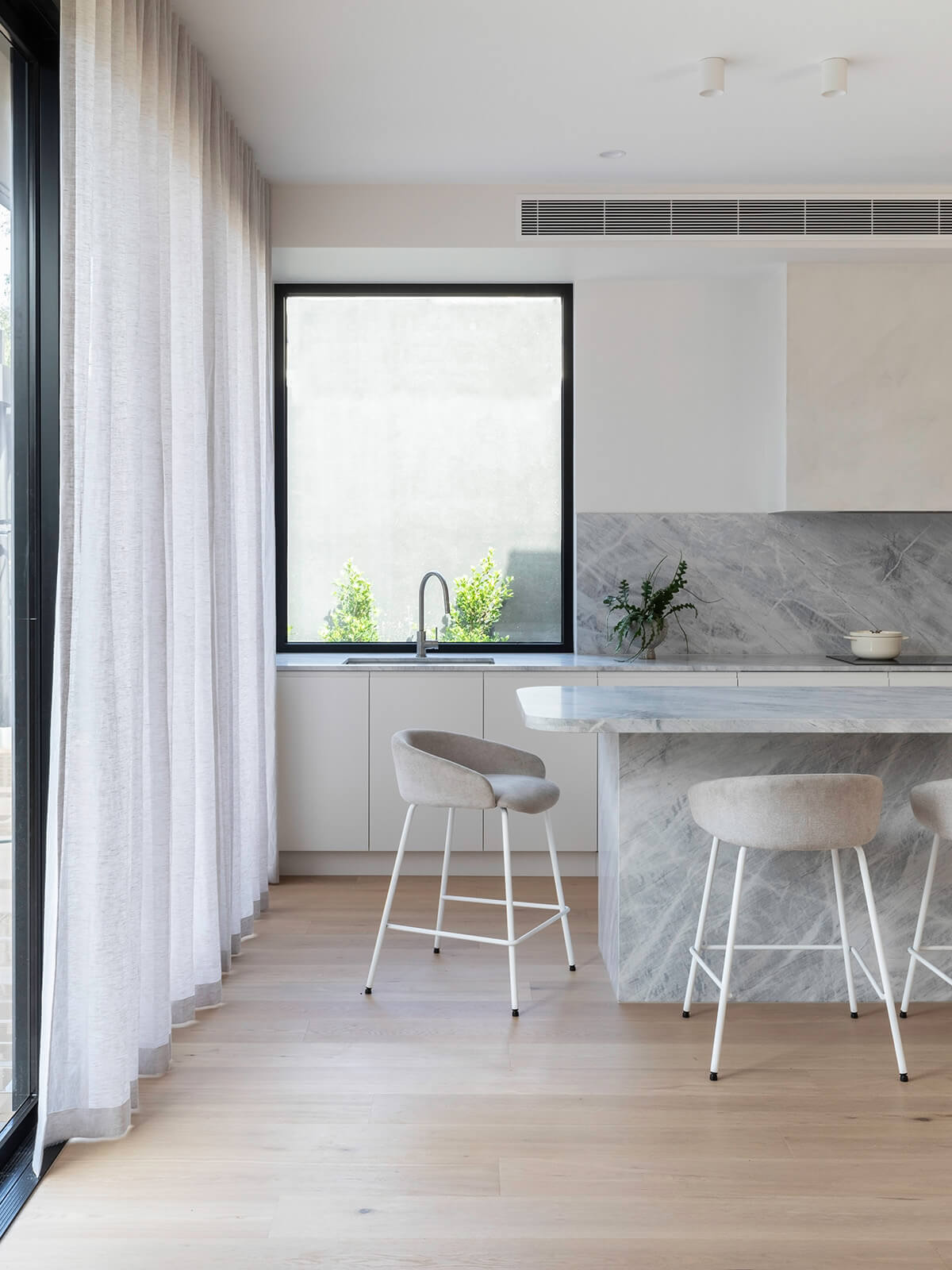Middle Park Heritage Terrace
Residential
•
Middle Park
Project Description
De.arch was appointed as the interior architects for a major renovation and extension project in Middle Park. Situated on a corner block, the heritage home was carefully restored on the exterior, while a contemporary extension was added to the rear. Inside, the space was entirely reimagined to meet the needs of a growing family, with new additions across the basement, ground floor, and first floor, all within the constraints of a compact 270m² site.
Drawing inspiration from the timeless appeal and adaptability of concrete, the design features custom concrete elements such as a concave fireplace plinth, convex raised garden beds, and timber board-formed concrete walls. These bold features are paired with natural materials like dolomite stone, blackbutt timber, and steel, creating a sophisticated and harmonious interior. Explore the gallery above to discover the full details of the Middle Park Heritage Terrace.
Testimonial
- Josephine & Angelo
Project details
Other Projects

Lake Wendouree ‘Passive’ House

Essendon House

St Kilda West Accessible Apartment

Hughesdale Future Bungalow

Orrong Residence

Newport Nest

South Melbourne Biz Hub – Stage 2









