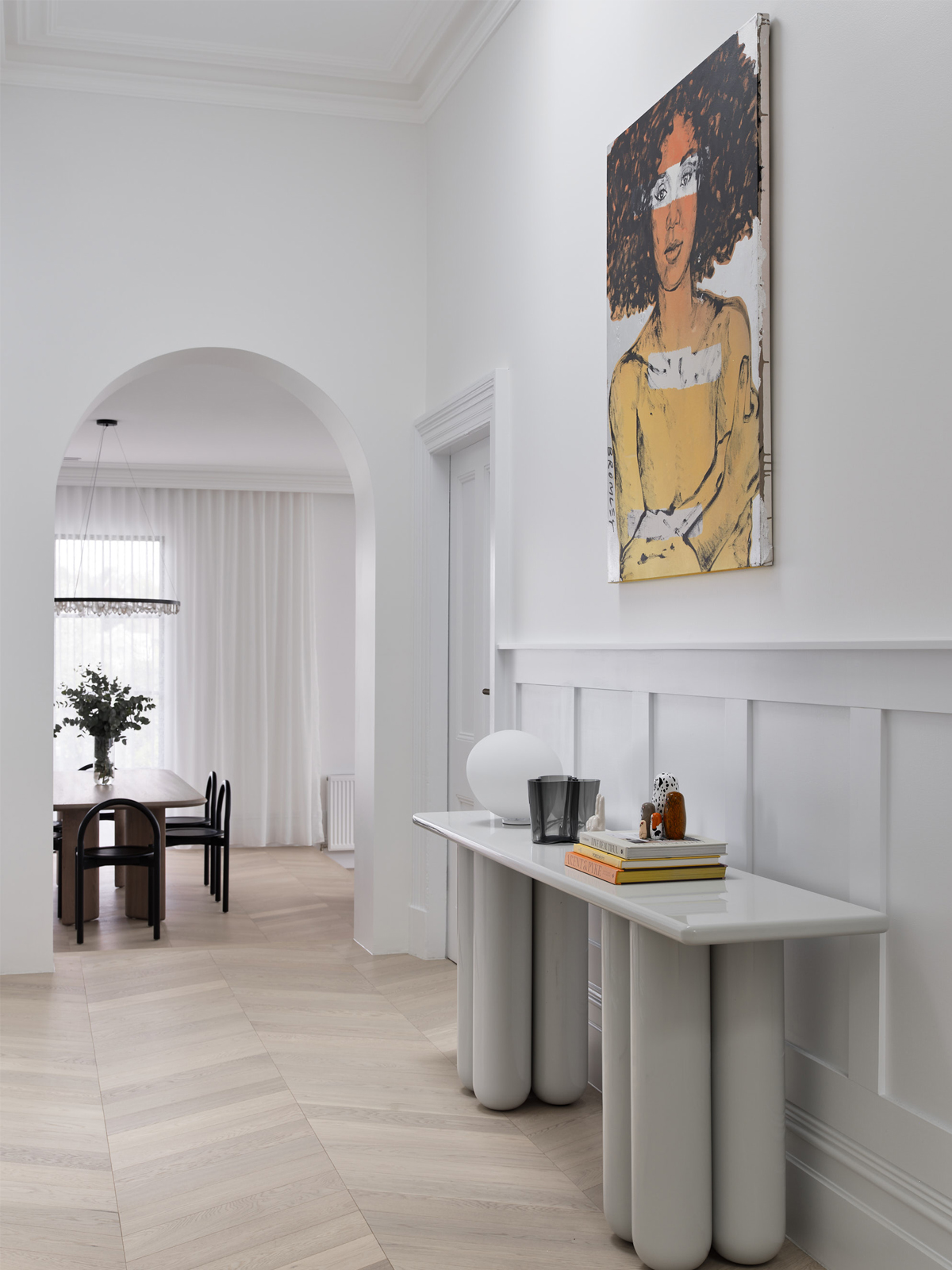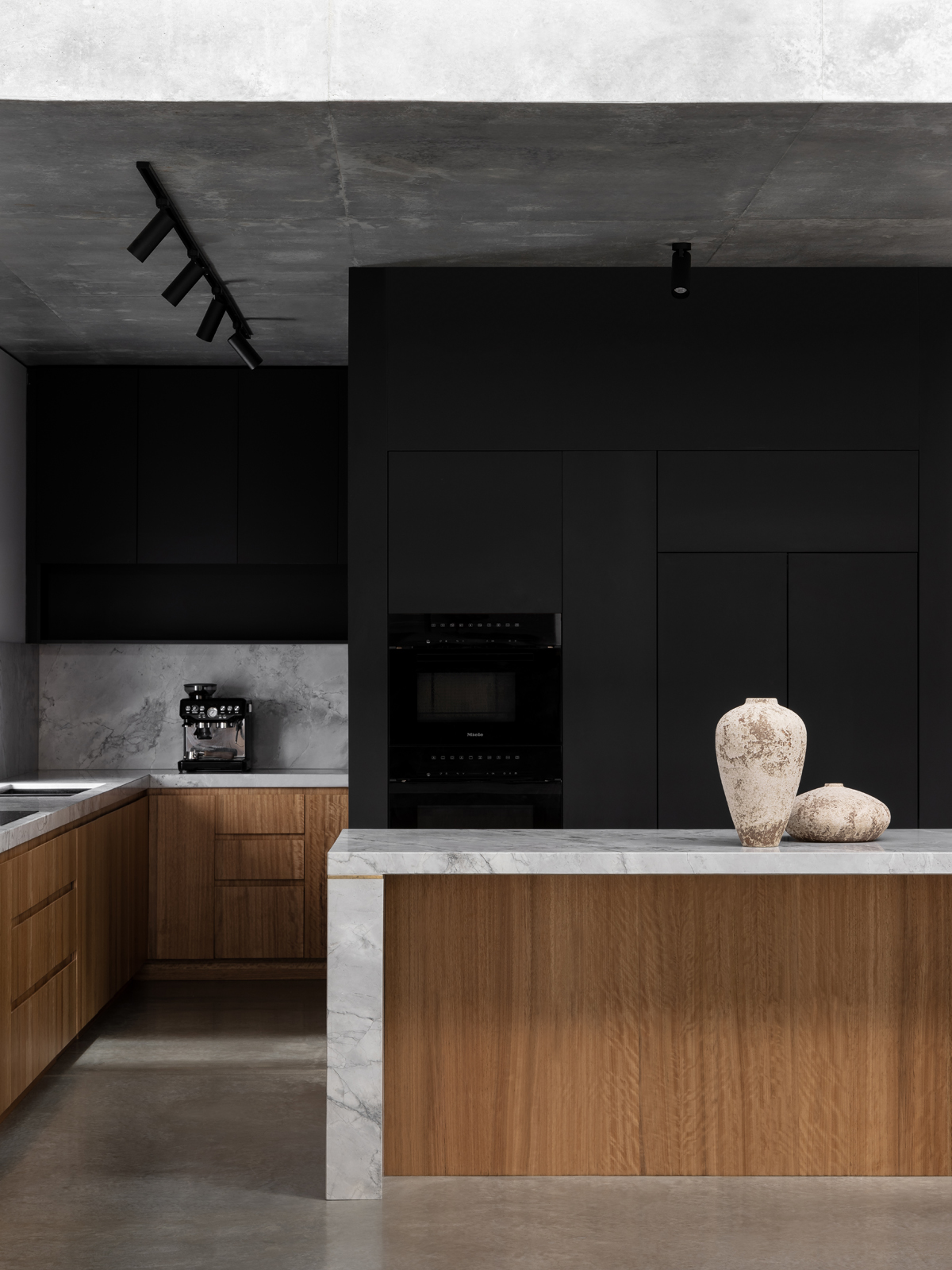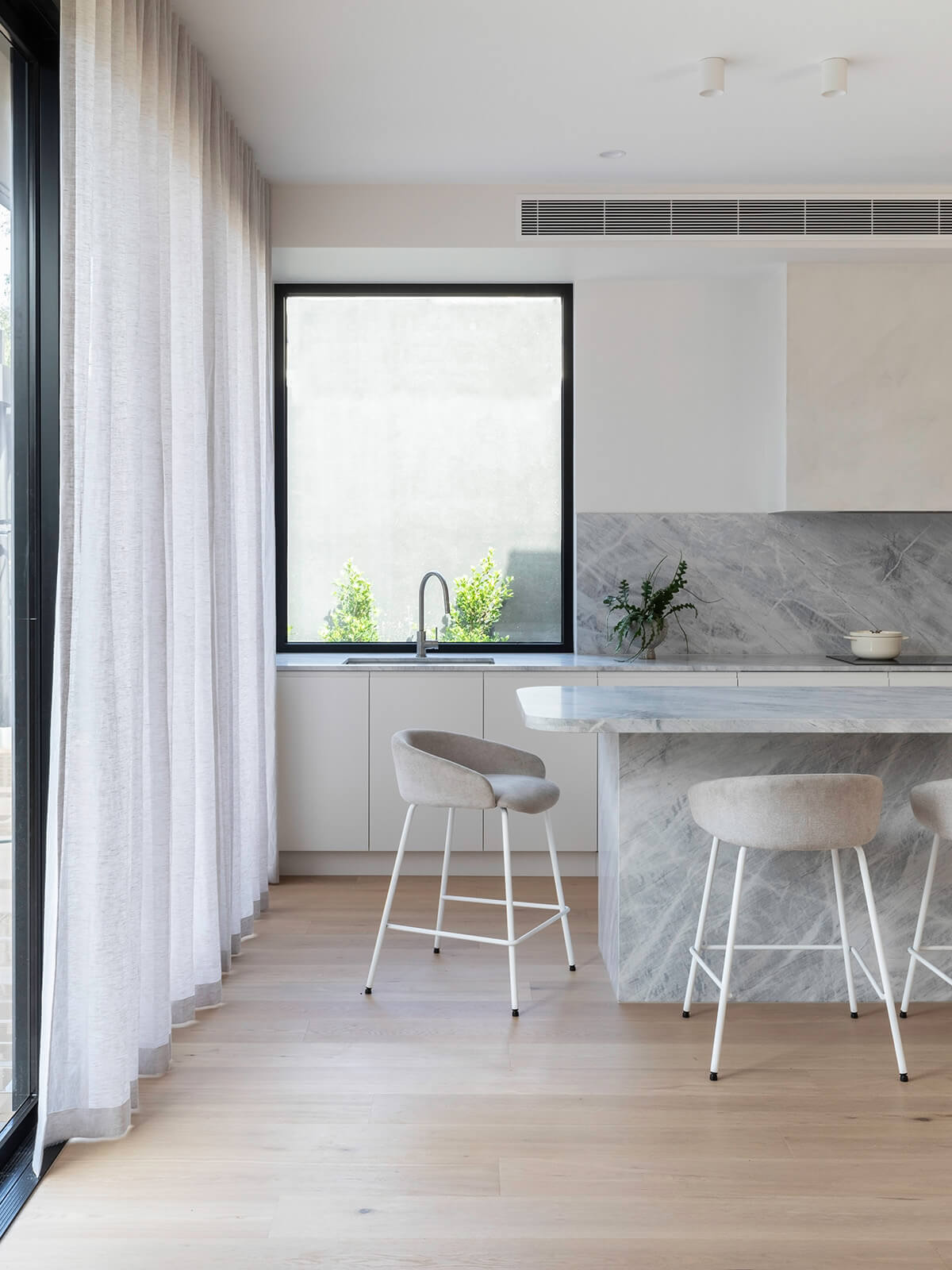MillerKnoll Showroom Fitout
Commercial
•
Cremorne
Project Description
The interior fitout of this showroom and office space was purposed designed for global brand, the MillerKnoll Collective in Cremorne, Melbourne. Designed in close collaboration with MillerKnoll’s internal design team and fitout builder Bild PM, the space is intended to reflect the highly refined, minimalist aesthetic of the other international offices and in particular, create a pared back space in which their iconic and distinctive furniture, lighting and artwork is the undeniable hero.
Project details
Interiors: de.arch
Builder: Bild PM
Photography: Lyons Photography
Other Projects

Lake Wendouree ‘Passive’ House

Essendon House

St Kilda West Accessible Apartment

Middle Park Heritage Terrace

Hughesdale Future Bungalow

Orrong Residence

Newport Nest









