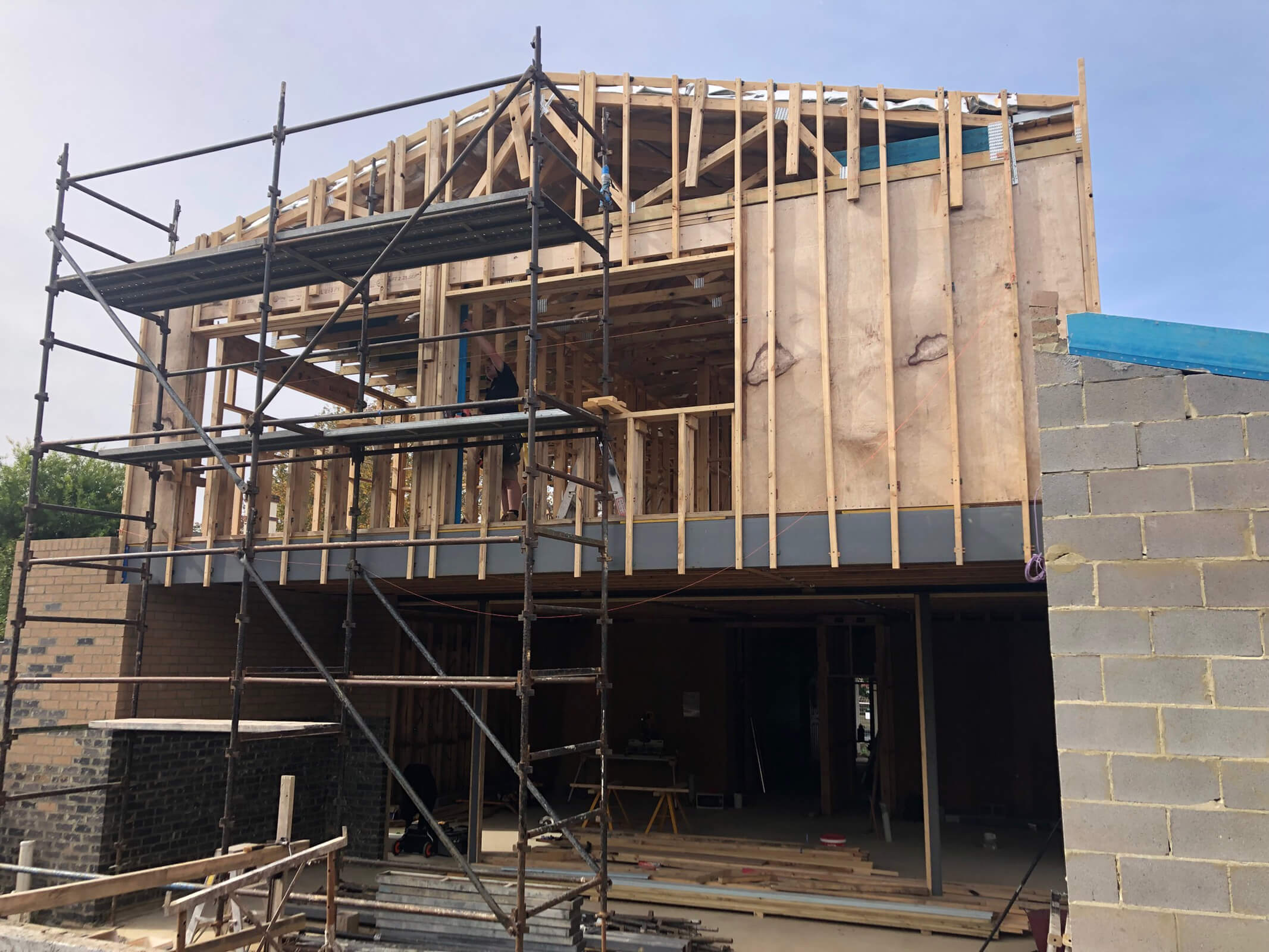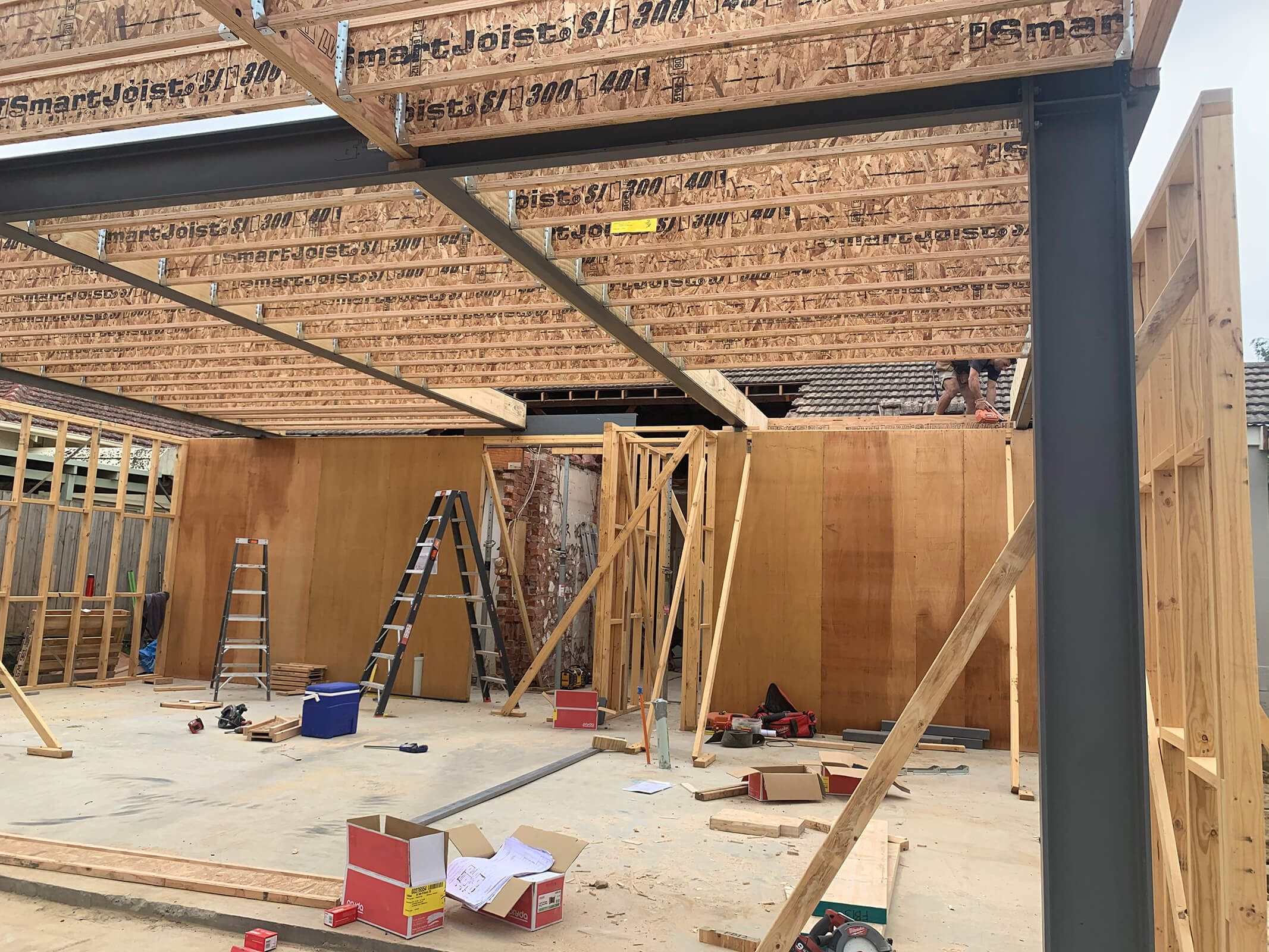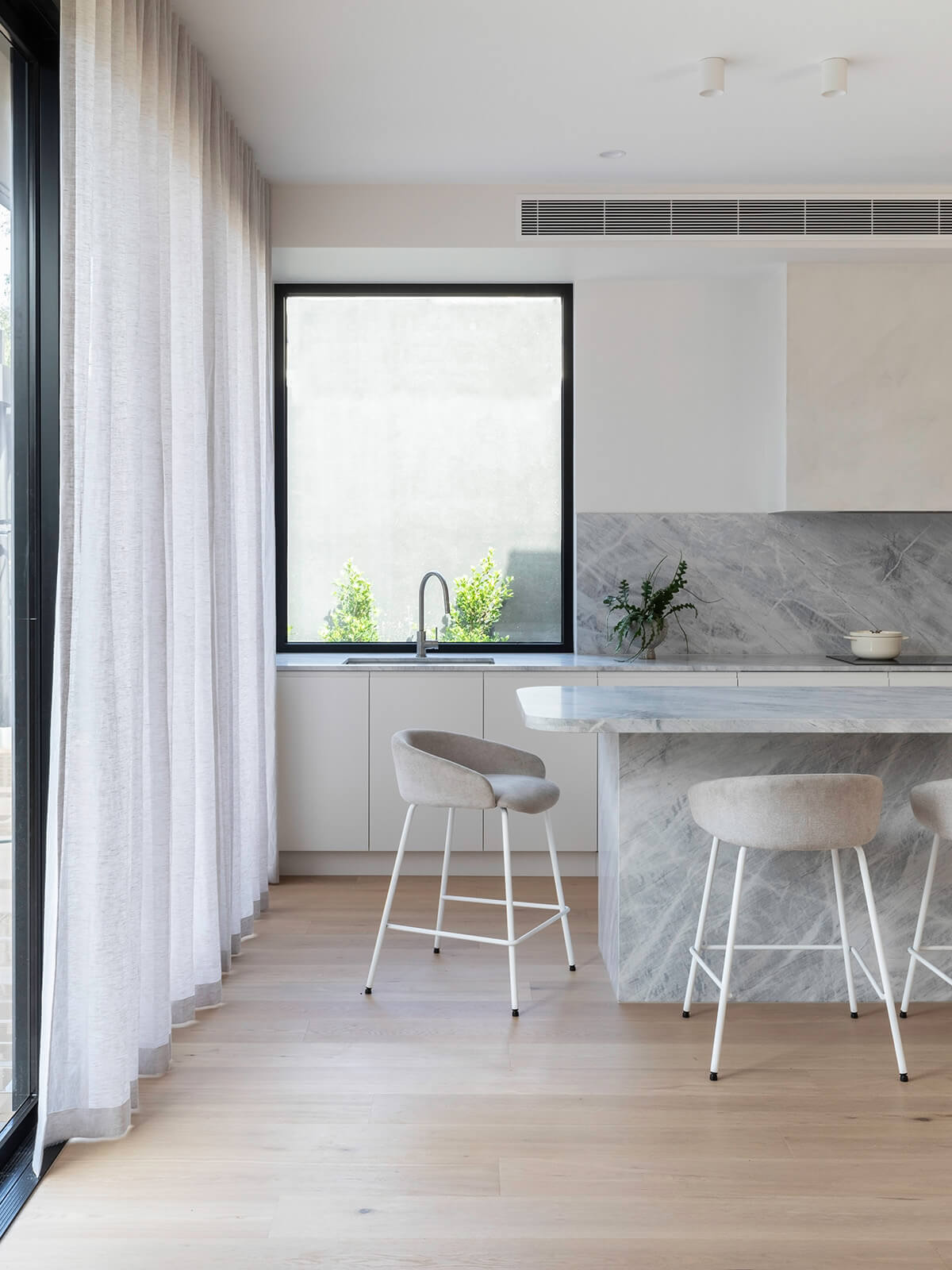Mt Waverley Townhouses
•
Mt. Waverley
Project Description
Mt Waverley Townhouses were designed as premium 5 bedroom houses in a front and back arrangement to provide generous garden and privacy for the future occupants. The houses have been designed to maximise its northern aspect along the side boundary and achieve a 7 star energy rating. Town Planning Approval received in 2024.
Testimonial
Dear Jessica, thank you for all you’ve done to make our home look so lovely. We appreciate all the time and throught you’ve put into our home. We love it and cannot wait to live in it!
- Angelo & Josephine
Project details
Architecture & Interiors: de.arch
Builder: Shepherd Builders
House area (each): 225m2
Site area: 710m2
Other Projects

Lake Wendouree ‘Passive’ House
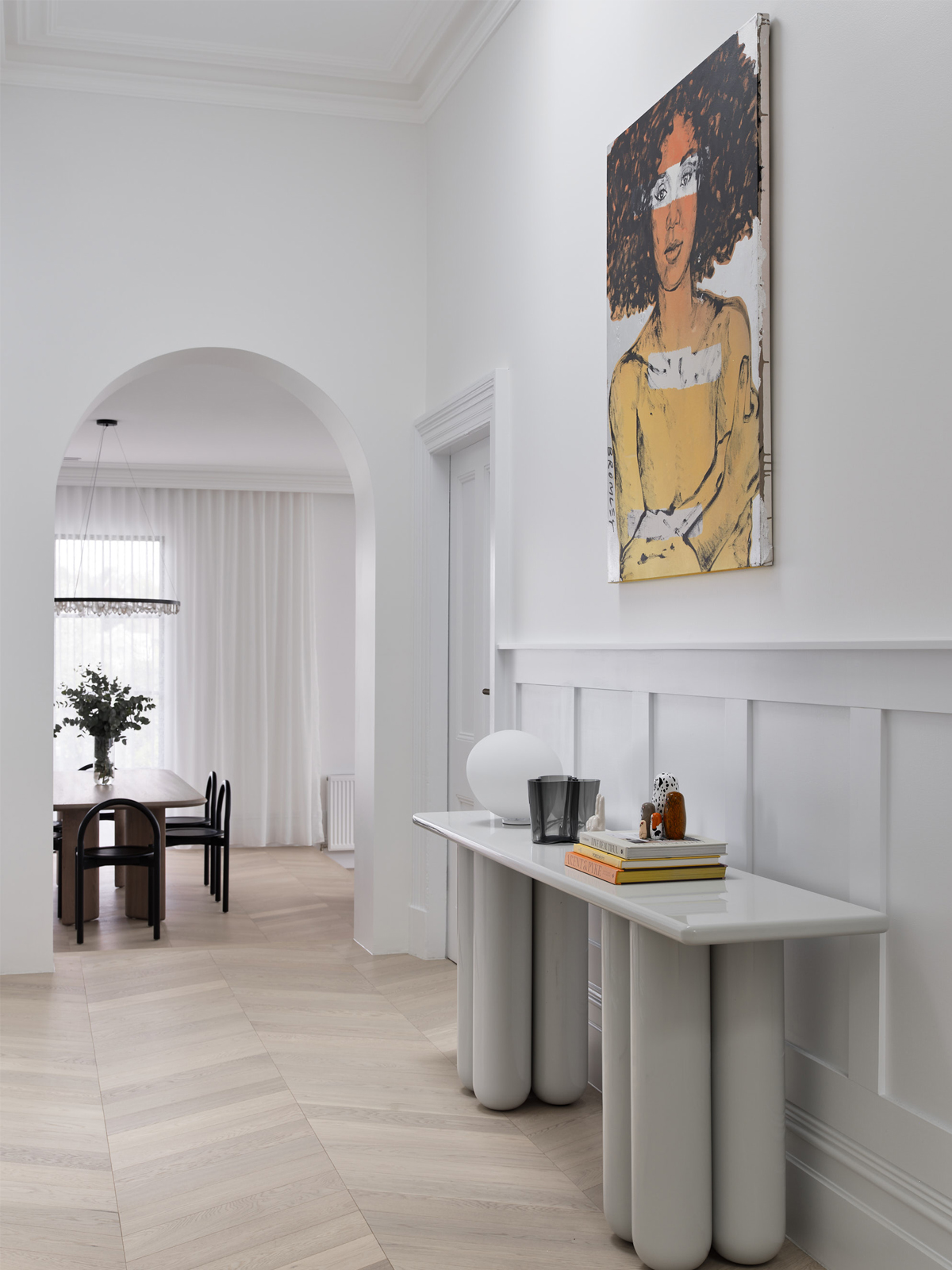
Essendon House

St Kilda West Accessible Apartment
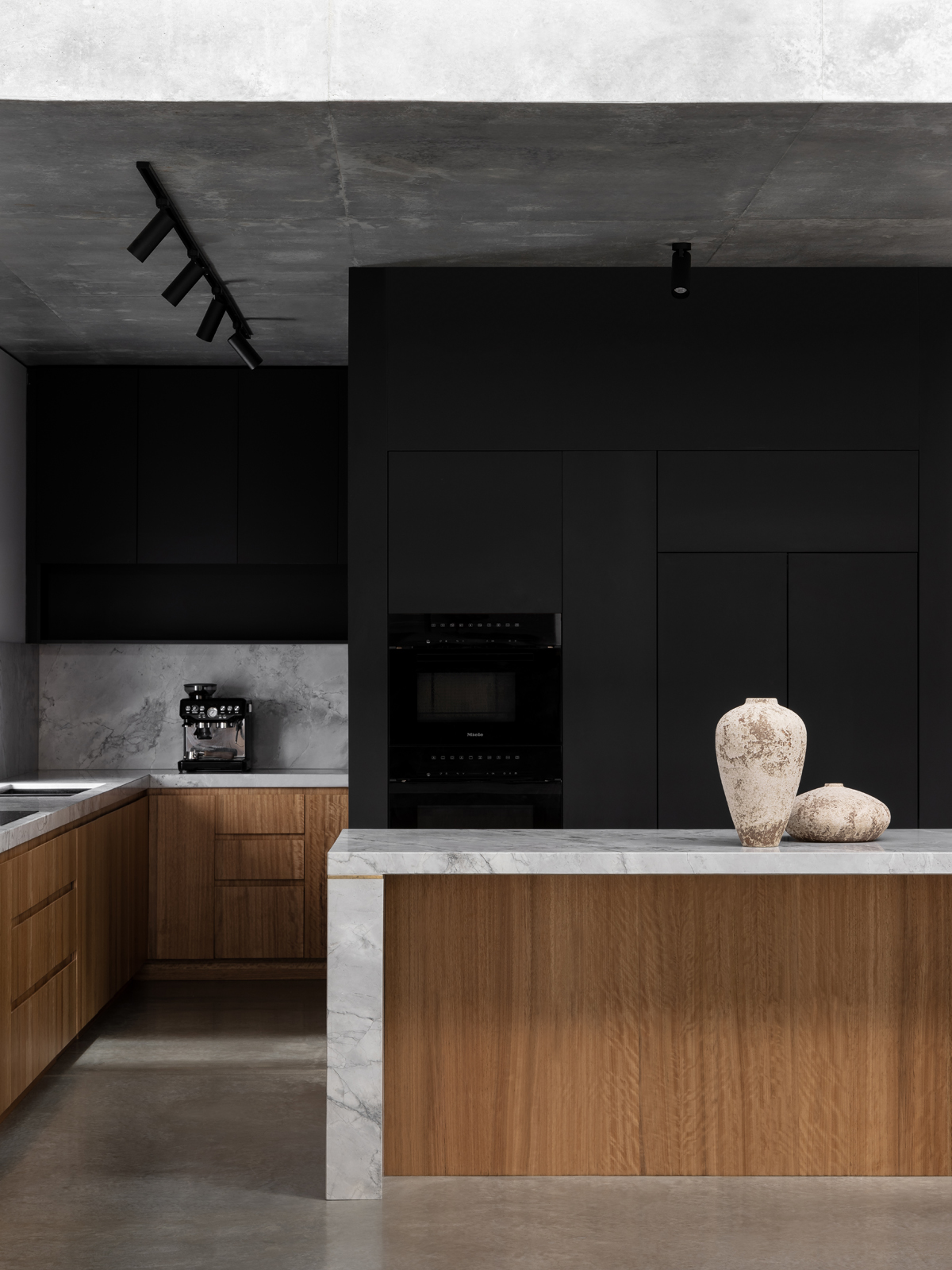
Middle Park Heritage Terrace

Hughesdale Future Bungalow

Orrong Residence

Newport Nest


