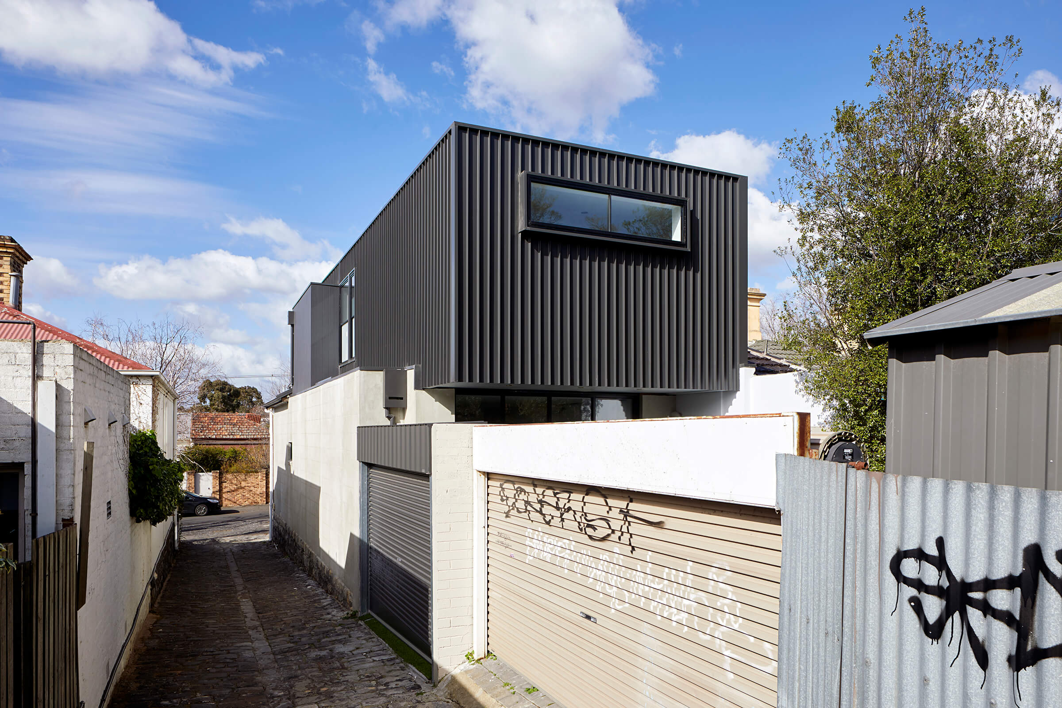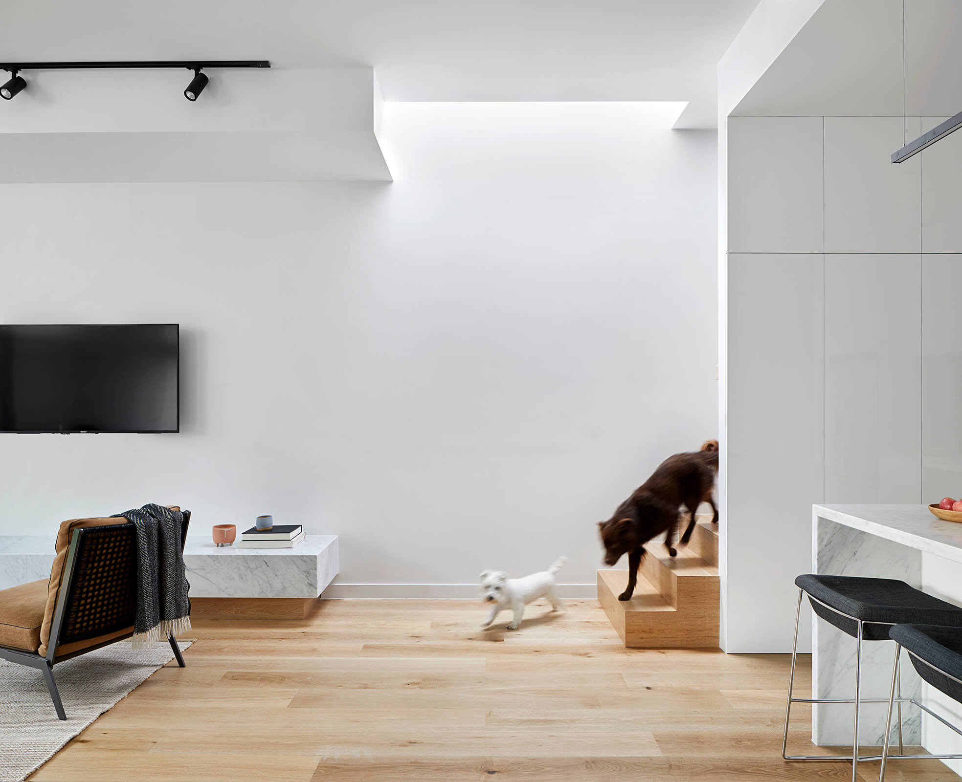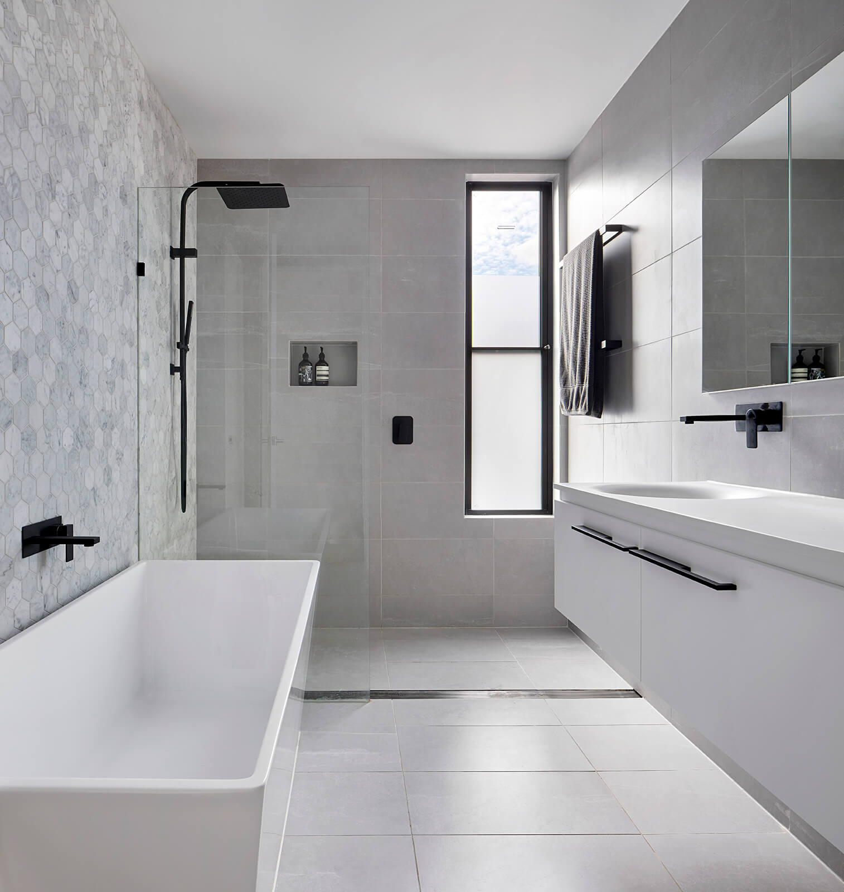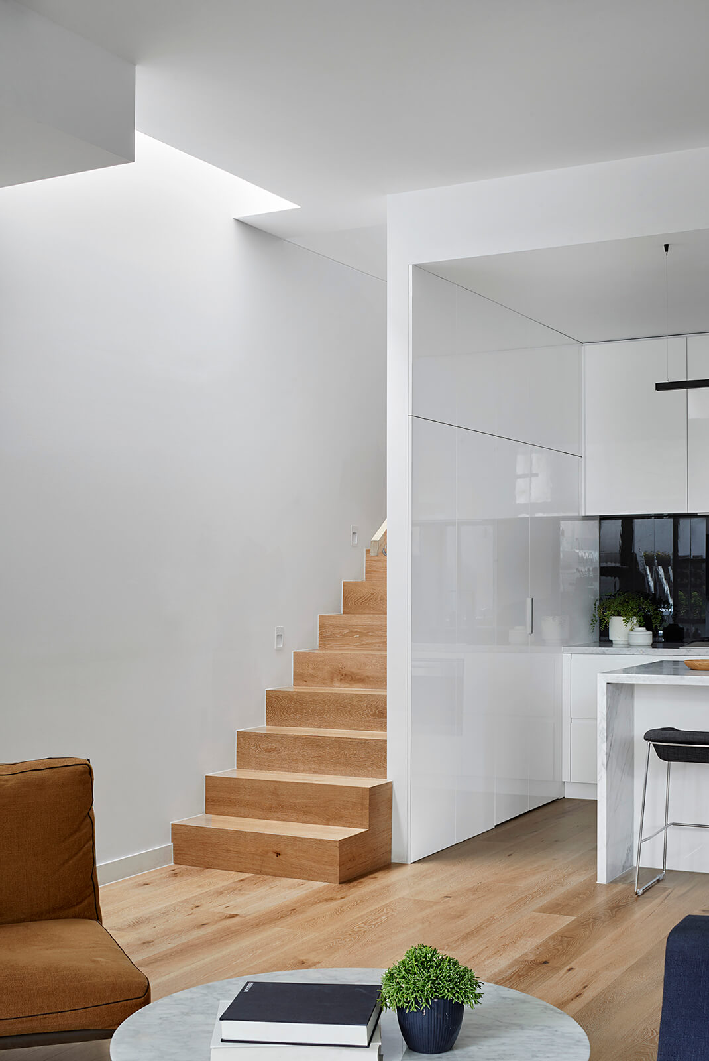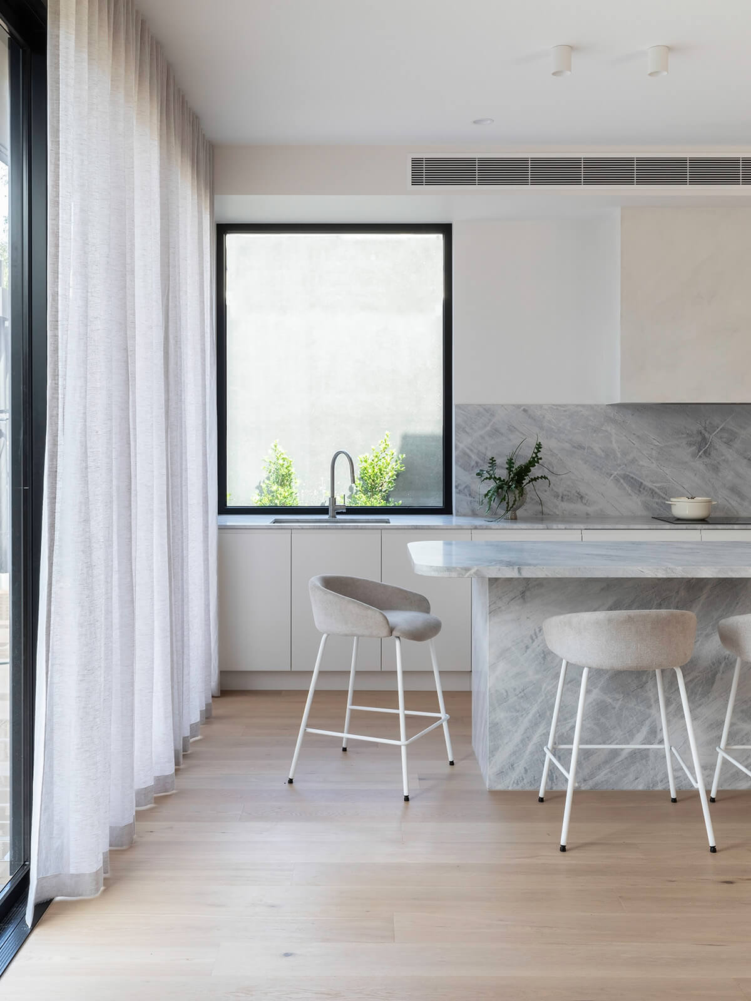South Yarra Terrace
Residential
•
South Yarra
Project Description
When this South Yarra Terrace project initially came to us, the renovation was intended for a young professional. The house was small, in poor condition, dark, and lacked usable outdoor space. The brief was fairly typical: maximize the floor area, enhance natural light, increase storage, create an open-plan living area leading to a rear courtyard, add two bedrooms plus a study or flexible space, and include a new second storey.
The challenge wasn’t just fitting all these requirements (including an off-street car space!) into such a compact space, but also dealing with the complexities of limited access, a shared party wall and roof with the neighbouring property, and a house that was nearly in its original state—bluestone foundations and all.
Testimonial
A detailed proposal from the start outlined workflow, stages, outputs and costs and all was delivered exactly as communicated and consistently at all times. I’m incredibly appreciative of Peita’s talent, design skills and quality of project input, management and support throughout the build.
- Ben - Owner
Project details
Architecture & Interiors: de.arch
Builder: TBA
Photography: Tatjana Plitt
Floor Area: m2
Site area: 119m2
Other Projects

Lake Wendouree ‘Passive’ House
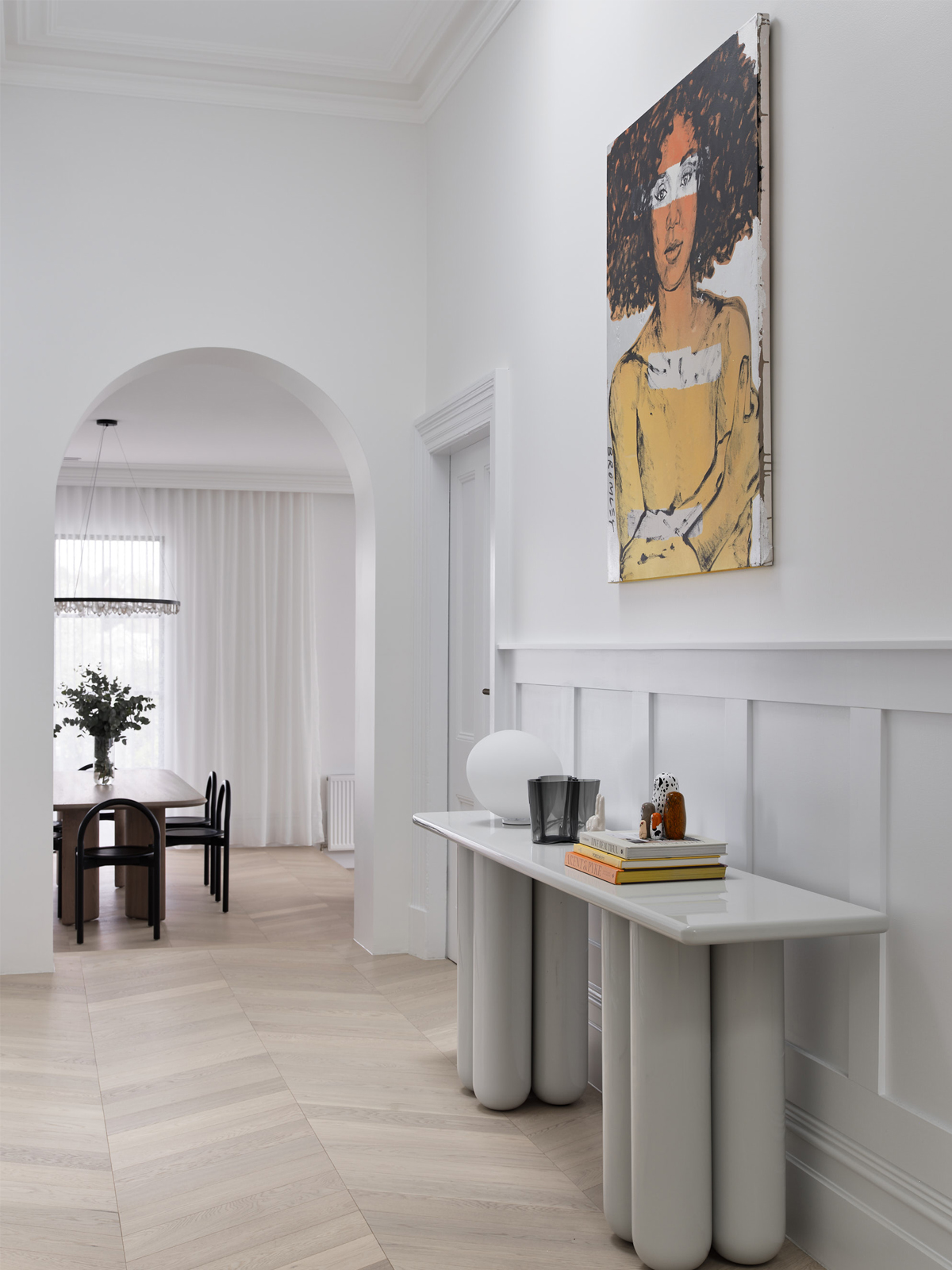
Essendon House

St Kilda West Accessible Apartment
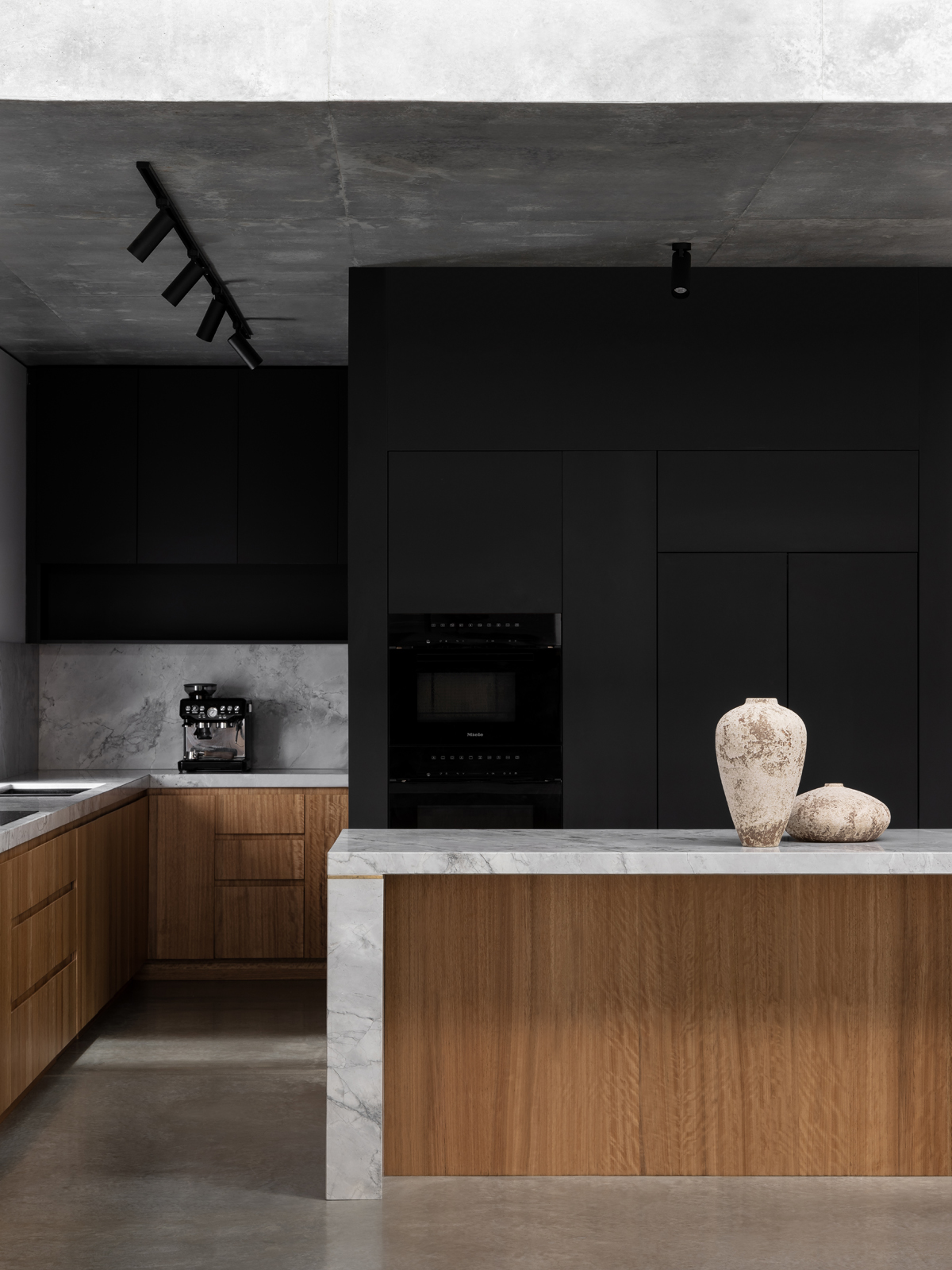
Middle Park Heritage Terrace

Hughesdale Future Bungalow

Orrong Residence

Newport Nest




