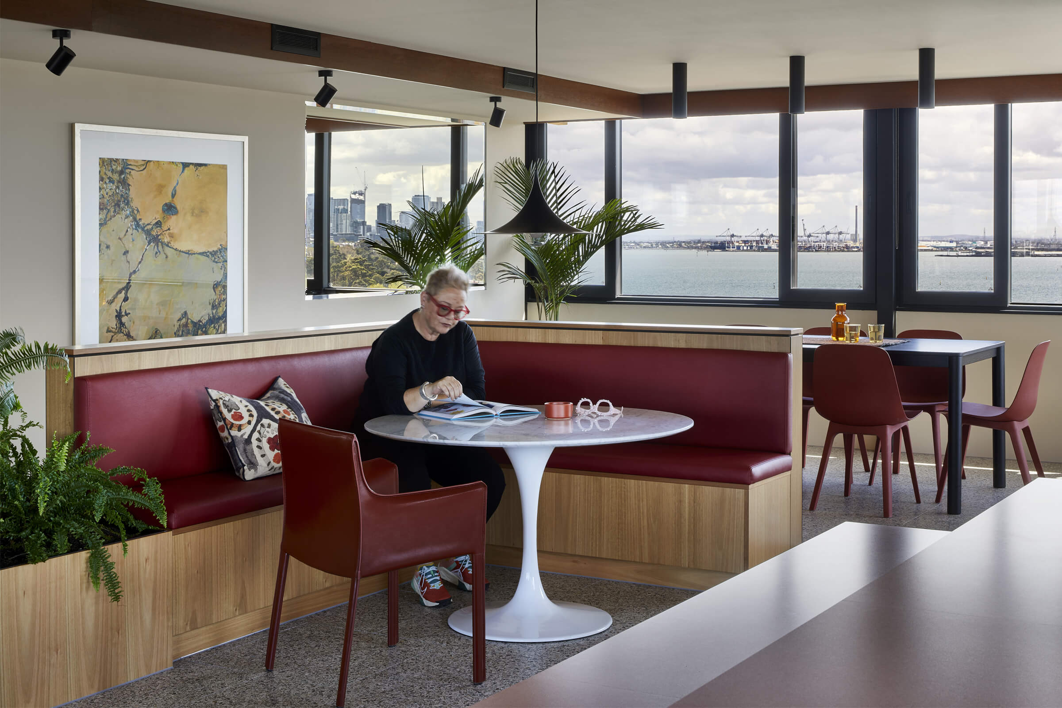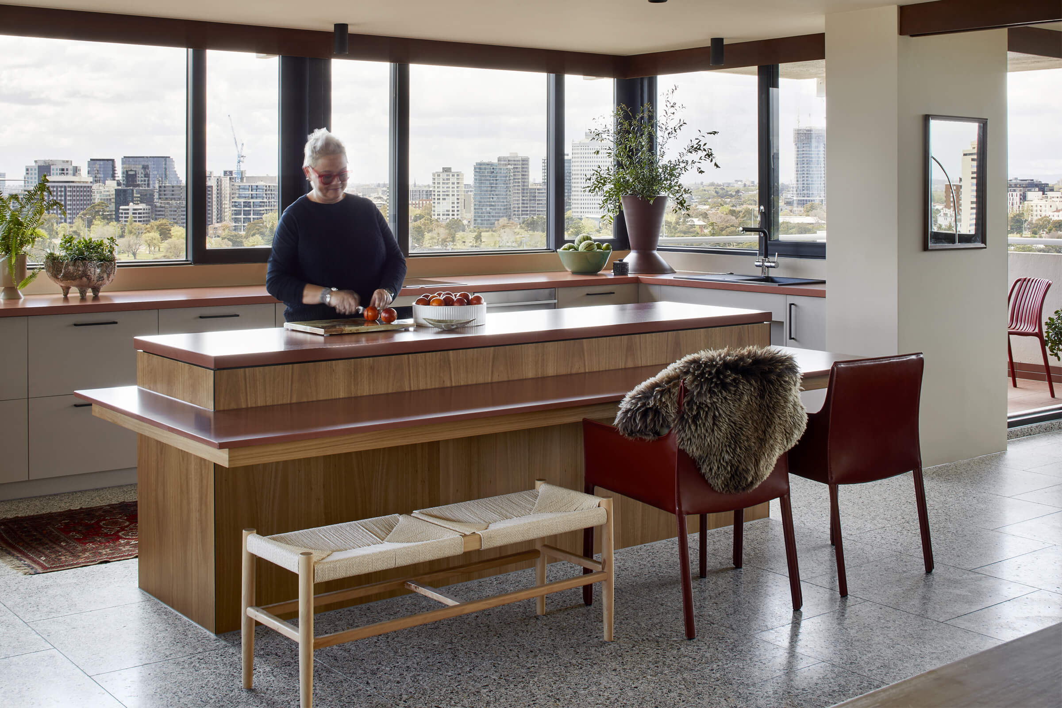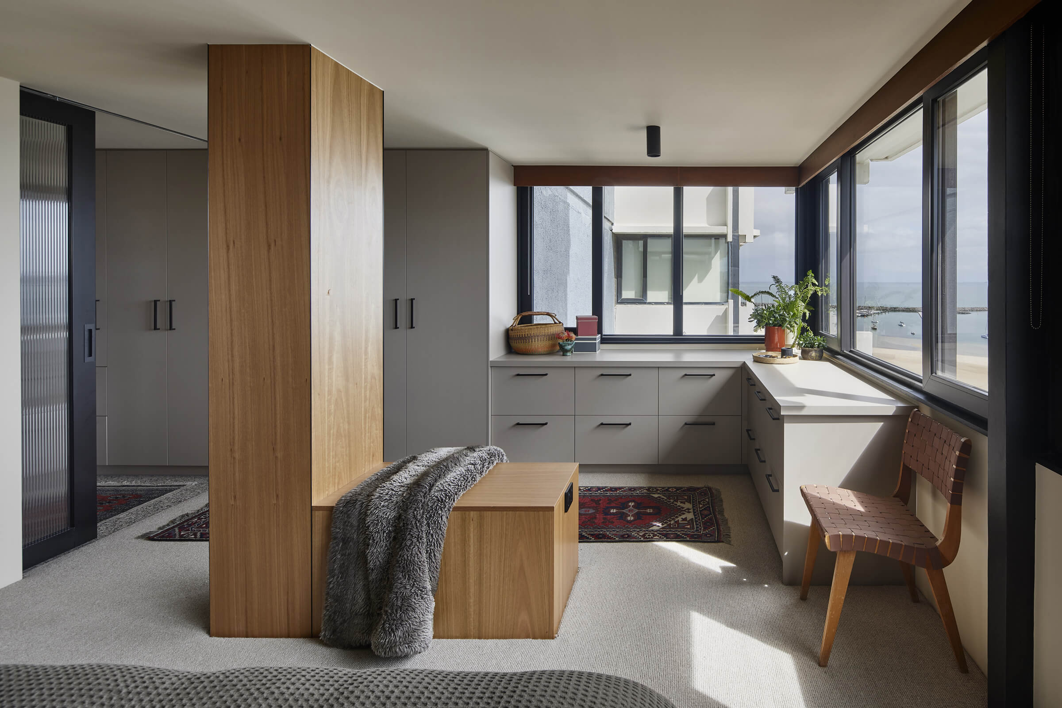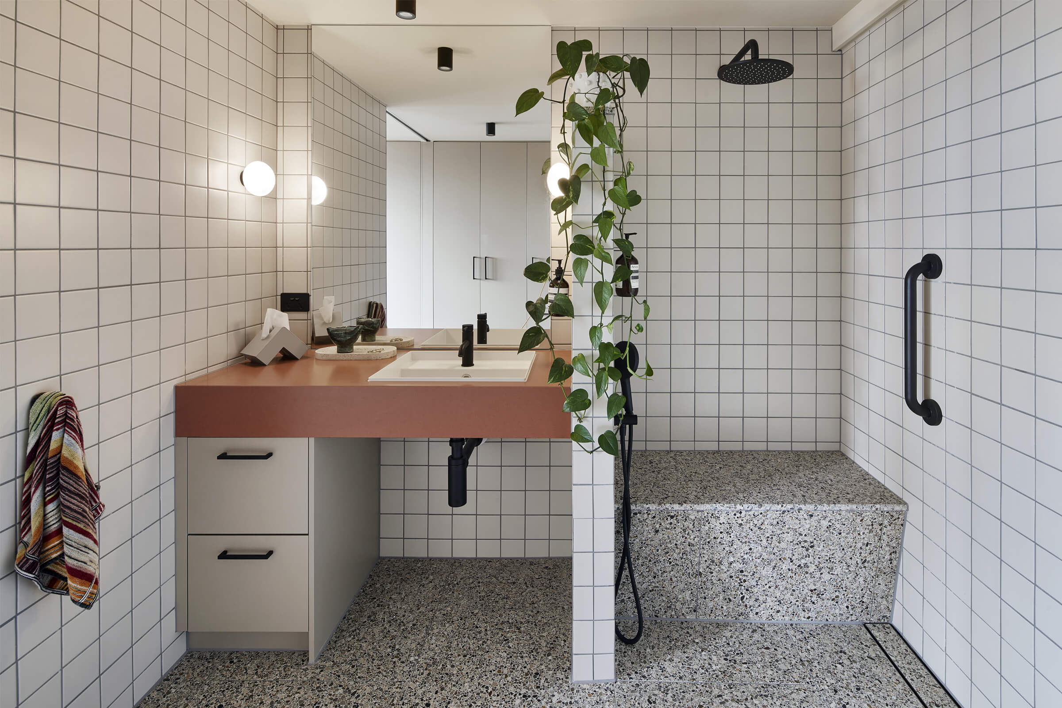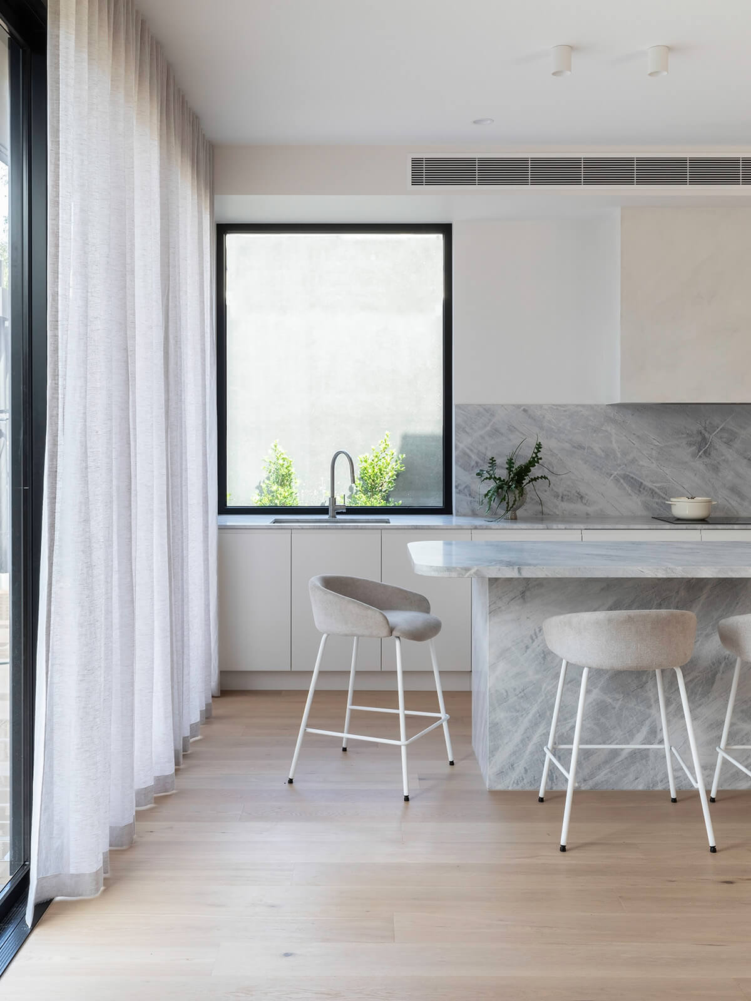St Kilda West Accessible Apartment
Residential • Disability Accommodation
•
St Kilda West
Project Description
St Kilda West Apartment…The brief was to turn this sensational mid century sub penthouse apartment into a modern and fully wheelchair accessible retreat. The space had breathtaking 270 degree vistas over Port Phillip Bay, Albert Park Lake and across to St Kilda but these views were broken and stifled by an original enclosed kitchen & bar. Lucky for us, our clients wanted to incorporate beautiful & unique materials, finishes and colour – so much colour! As a naturally well lit space, a neutral or white interior would have ‘bleached’ the space and created uncomfortable glare. Instead this inviting, captivating and warm interior welcomes you inside whilst framing the panoramic views beyond.
Some accessibility design features include a shallow ramp up to a raised dining platform, island bench with a lower breakfast bar, wheelchair access under sinks and preparation areas, zero threshold shower with integrated bench seat. To enable an accessible wheelchair friendly ensuite (with 1960’s plumbing infrastructure), the whole bedroom suite floor was raised slightly and access into the bedroom via a discrete shallow ramp. The raised floor also provided uninterrupted views from a seated position – either from the bed, benchseat or a wheelchair over Port Phillip bay – magic!
Testimonial
Our experience working with de.arch was superb. Jess and her team understood our vibe from the start. They got down to business, nailed the design quickly and involved themselves all through the build. Great communication and logical thinking! The best part of our fabulous renovated apartment is the practical, seamless and discreet wheelchair access that de.arch created. We can’t wait to work with you again!
- Nick & Tobi
Project details
Architecture & Interiors: de.arch
Builder: SJT Builders
Interior Stylist: Tobi Dikstein
Photography: Tatjana Plitt
Floor Area: 170m2
Other Projects

Lake Wendouree ‘Passive’ House
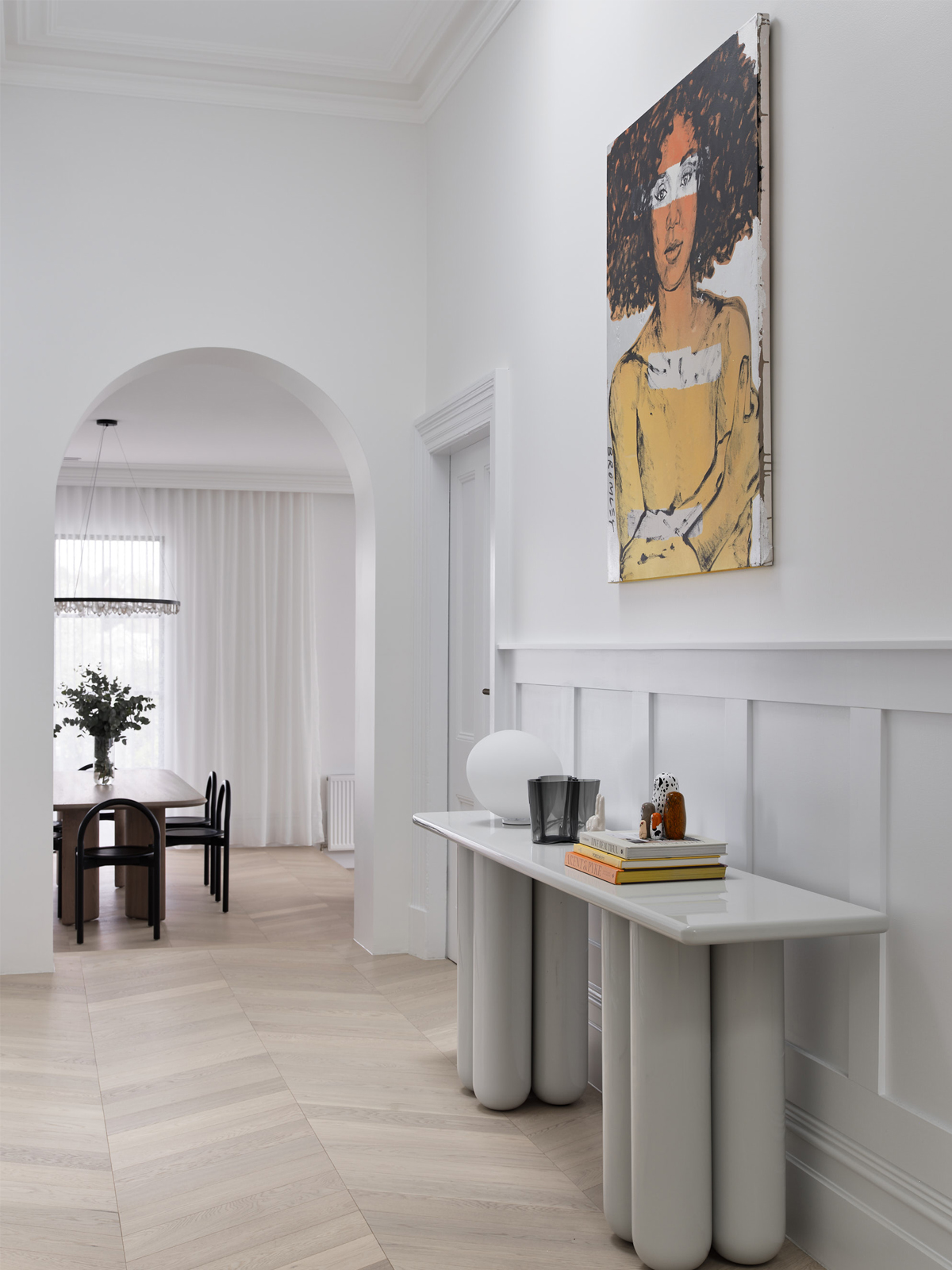
Essendon House
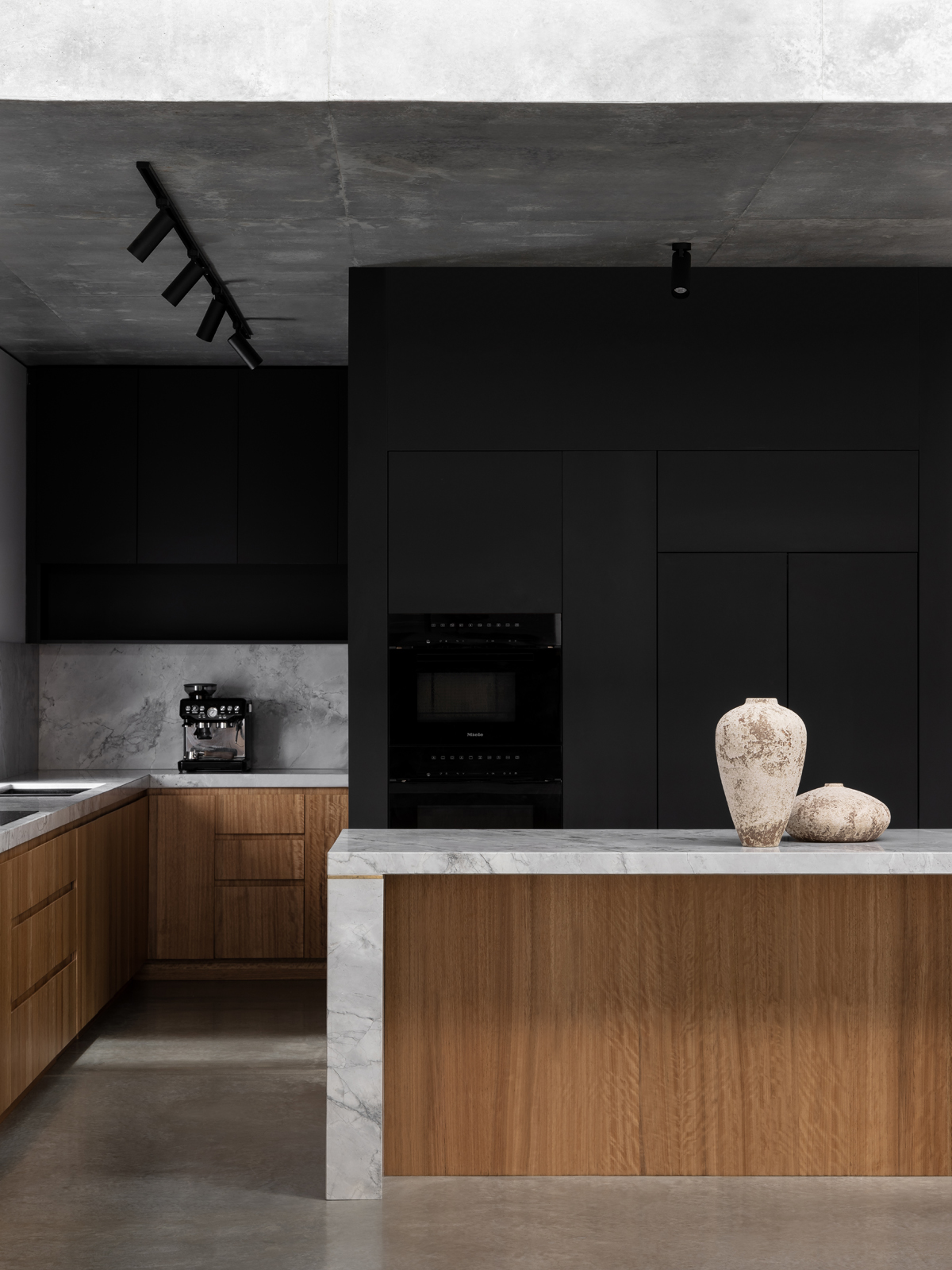
Middle Park Heritage Terrace

Hughesdale Future Bungalow

Orrong Residence

Newport Nest

South Melbourne Biz Hub – Stage 2

Camberwell Multi-Generational Retreat
St Kilda West Apartment…The brief was to turn this sensational 1960s sub penthouse into a modern and fully wheelchair accessible retreat. The space had breathtaking 270 degree vistas over Port Phillip Bay, Albert Park Lake and across to St Kilda but these views were being broken and stifled by an original enclosed kitchen & bar. Lucky for us, our clients wanted to incorporate beautiful materials, finishes and colour – so much colour! As a naturally well lit space, a neutral or white interior would have ‘bleached’ the space and created uncomfortable glare. Instead this inviting, captivating and warm interior welcomes you inside whilst framing the panoramic views beyond.
Some accessibility design features include a shallow ramp up to a raised dining platform, island bench with a lower breakfast bar, wheelchair access under sinks and preparation areas, zero threshold shower with integrated bench seat. To enable an accessible wheelchair friendly ensuite, the whole bedroom suite floor was raised slightly and access into the bedroom via a discrete shallow ramp. The raised floor also provided uninterrupted views from a seated position – either from the bed, benchseat or a wheelchair to Port Phillip bay.





